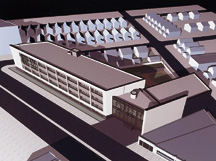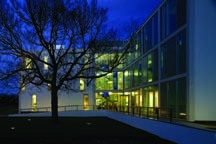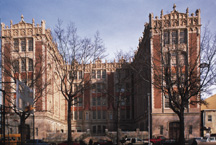P.S. 28 Queens
Queens, New York
P.S. 28 opened in Corona, Queens, in September 2002. It is an early-childhood center accommodating 400 students in grades pre-K to 2. The building’s design fits with its neighborhood by reflecting the rhythm and height of the adjacent townhouses. A distinctive entranceway highlights the passage through the building to the rear playground. The playground facilities include both a quiet garden and an outdoor reading area adjacent to the library.
The first floor contains classrooms, the lunchroom and kitchen, a multipurpose room, administrative offices and a circular library. Other classrooms are on the second floor. The building is composed primarily of brick, and the library walls are glass block, allowing additional light into the circular room. The combined lunchroom and multipurpose room open directly to the rear playground and are illuminated from above by a playful pattern of round skylights.
These rooms also enjoy a whimsical wall relief mural provided under the New York City Percent for Art program.
Additional Information
Featured in
2003 Educational Interiors
Interior category
Common Areas
Other projects from this professional

P.S. 263
In New York City, the urgent need for new schools and the...

The Open University, New Library
In recent years, libraries have changed beyond recognition in response to the...

New York City Public School 157, Facade Restoration
Constructed in 1906, P.S. 157, an elaborate Gothic Revival-style grade school, suffered...



