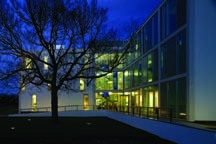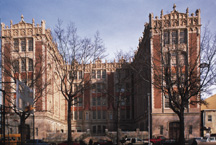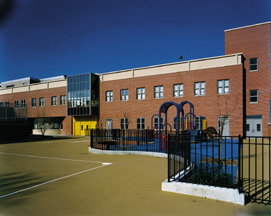P.S. 263
Queens, New York
In New York City, the urgent need for new schools and the shortage of available real estate has forced the board of education to acquire land that is often less than ideal. Such was the case with P.S. 263, Queens.
Located in Queens Village, P.S. 263 will be a magnet school for 700 students from pre-K to fifth grade. The design for the project needed to fit largely standardized, rectilinear spaces into a highly irregular-shaped site 15 percent smaller than that proposed in the feasibility study. The design also emphasized the need for natural light, based on recent studies that indicate a strong relationship between daylight and high test scores.
The building will be organized into two bars: one will be four stories, housing classrooms, administration, the cafeteria and gymnasium. The other bar will be a three-story ”arts wing” that accommodates the auditorium, library, visual arts, music and dance classrooms. Where these two bars intersect, a double-height glass entrance lobby opens to the street and playground.
The articulation of the brick-and-glass facade emphasizes a distinction between the two bars as well as highlighting, with a glass curtainwall, the lobby and gymnasium. The lobby will be dominated by a 20-foot by 30-foot mural of woven silver mylar.
Additional Information
Featured in
2001 Architectural Portfolio
Category
Work in Progress
Other projects from this professional

The Open University, New Library
In recent years, libraries have changed beyond recognition in response to the...

New York City Public School 157, Facade Restoration
Constructed in 1906, P.S. 157, an elaborate Gothic Revival-style grade school, suffered...

P.S. 28 Queens
P.S. 28 opened in Corona, Queens, in September 2002. It is an...



