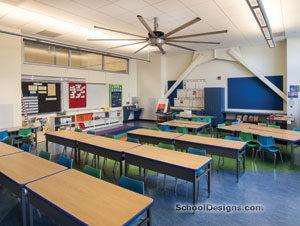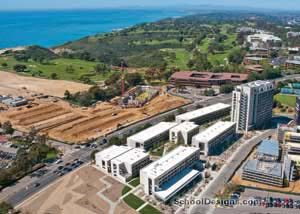Oxnard College, Performing Arts Classroom and Auditorium
Oxnard, California
The Oxnard College Performing Arts Classroom and Auditorium complex will be the new home for the performing-arts program and Oxnard College Television. This new multi-use complex will be the college’s largest-capacity lecture hall and auditorium space. It also will serve as a major campus design statement and community icon because of its prominent location.
The team held a series of workshops and design charettes, soliciting input from campus users and specialty consultants. Both the 400-seat auditorium and 100-seat black-box theater will accommodate a wide spectrum of uses. Additional classrooms and support spaces are designed to consolidate various programs that are relevant to the program.
The design of the complex complements and enhances the interior campus green spaces, and is sensitive to the other existing and newly planned buildings. The thoughtfully designed outdoor plaza and its relationship with adjacent and future buildings serve to create a distinguishable centralized “Courtyard for the Arts.” The rotated forms, differing heights and butterfly roofs create a powerful image facing the street.
Additional Information
Cost per Sq Ft
$560.22
Featured in
2008 Architectural Portfolio
Category
Work in Progress
Other projects from this professional

Downtown Educational Complex, Phase I, La Escuelita Elementary School
The Oakland Unified School District (OUSD) Downtown Educational Complex phase one includes...

University of California—San Diego, The Village at Torrey Pines West
The architect was selected for this project situated on prime University of...

Chapman University, Residential Complex
College campuses throughout the nation are faced with surging student populations and...

Chapman University, Sandhu Dining Facility
The architect designed a 600-seat student dining hall for Chapman University that...
Load more


