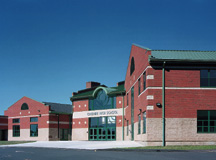Oxford High School (Oxford, Conn.)
Oxford, Connecticut
The new project consists of a 189,900-square-foot facility on a 51-acre site, with 17 acres of wetlands, and split by the Little River.
The building is designed as three pods, each housing specific building elements, each independently accessible, and each able to be isolated physically from the remainder of the facility. The main pod contains the core educational spaces of the facility. A second pod houses the auditorium and arts and music areas. The third pod consists of the gymnasiums, locker areas and natatorium.
A main courtyard, adjacent to the library, will be used to provide light and visual relief to the interior of the building. The second courtyard, adjacent to the cafeteria, will be used as outdoor assembly space.
The building is designed with a layered facade. The base of the building reflects on the community’s deep agricultural history and is constructed to resemble a field stone wall, with rough, uneven surfaces, deep grooves and window reveals. The upper layer is designed with classical proportions, and introduces elements of Colonial architecture.
Additional Information
Capacity
800
Cost per Sq Ft
$221.17
Featured in
2002 Architectural Portfolio
Category
Work in Progress




