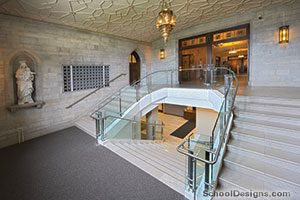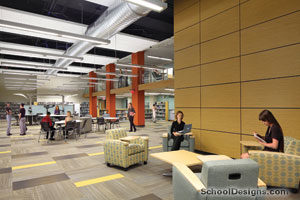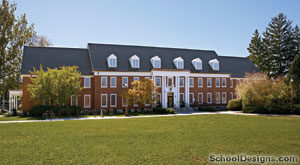Owego Elementary School
Owego, New York
Associated Firms: Lend Lease/LeChase (Construction Management), Griffiths Engineering (Civil Engineer), Convergent Technologies Design Group (AV/Security), Geo-Science Engineering Co., Inc. (Geotechnical), Lighting Design Collaborative (Lighting Design), Commercial Kitchen Consulting, LLC. (Kitchen Consultant)
Design team
William M. Flynn, AIA (Principal-in-Charge); Drew Marcinkevich (Project Manager); James W. McDonald, RA (Job Captain); David K. Degnon (Architectural Design); Denise Shearer Luikart (Interior Design); Anthony J. Lello, PE (Mechanical); Richard Clift, PE (Electrical); Carl Pisack (Plumbing/Fire Protection); Eric D. McAndrew, PE (Structural)
Just one day into the 2011-2012 school year, Tropical Storm Lee forever changed the community of Owego, N.Y. The Owego Apalachin Central School District lost four buildings to flooding and sustained significant damage to others.
With assistance from FEMA, the new Owego Elementary School, now raised above the flood plain, was rebuilt on the existing site. Design elements drew inspiration from Owego’s story, a community strengthened by hardship through collaboration, persistence and resolve.
The interior design features patterns with connected and interlocking pieces that represent the importance of cooperation. Bold, confident colors and strong shapes were offset by warm woods and organic textures to offer inspiration and a nurturing environment for students. More than 90 percent of the occupied spaces provide unobstructed views of the outdoors.
The main corridor features sculptural ceiling panels that resemble ripples on water, an architectural nod to the influence of water on the region that represents both the fluid motion of the element and progress. The roof lines are set at varied heights to limit massing and minimize the imposing scale of the structure. The elementary school is warm and welcoming to students, faculty, and staff.
Sustainable design elements include exterior materials such as bluestone, masonry, and metal paneling that were harvested, extracted and manufactured within a 500-mile radius of the school. To minimize the heat island effect, the building’s roof system is designed to reflect, rather than absorb, solar radiation. An energy-efficient geothermal system with 287 wells buried under adjacent soccer fields heats and cools the school. LED lighting, controlled at the classroom level, is incorporated throughout. The project is seeking LEED Silver certification.
Additional Information
Capacity
770
Cost per Sq Ft
$444.00
Featured in
2016 Architectural Portfolio
Other projects from this professional

Candor Central School District Renovation Project
Highland Associates worked with Candor Central School District to carry out renovations...

Mount Saint Mary College, Dominican Center
Constructed in 1927 for the Dominican Sisters Newburg of the congregation of...

Millersville University, McNair Library and Learning Forum
Millersville University has changed dramatically in size and educational expectations since the...

East Stroudsburg University, Monroe Hall
Economic, environmental and social benefits are exactly why East Stroudsburg University pursued...
Load more


