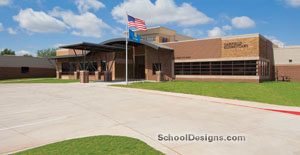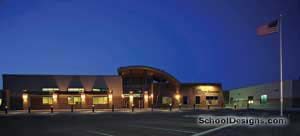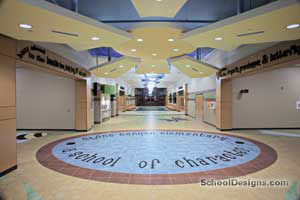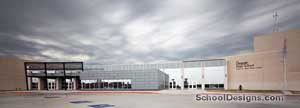Owasso Public Schools, Wellness Center
Owasso, Oklahoma
The Owasso Wellness Center was developed to promote fitness and healthful lifestyles for the students and faculty of Owasso Public Schools, as well as to provide a home base for the district’s football program.
The three-story facility, radiating with school pride through the use of school colors, mascot and inspiring quotes, houses a variety of functions from locker rooms, team rooms, and training areas to faculty offices and a Hall of Fame area.
The heart of this facility brings together a state-of-the-art weightroom and cardiovascular fitness area through an open atrium filled with natural light. The open plan encourages interaction among student athletes, the general student body and faculty.
Additional spaces supporting such interaction include training and clinical areas for students to work with professional trainers and physicians.
Expansive balconies on the third floor provide a prime view of the football field and also visually connect the coaches’ offices and athletic gallery space to a centrally situated Hall of Fame area. This multifunctional room, flanked by custom trophy cases, exudes higher-end finishes and is used to house events such as banquets, charity fund-raisers, and team meetings for the district and community.
Though the prime function of this facility is to support athletics, it is a building that will bring the community of Owasso together for many years.
Additional Information
Cost per Sq Ft
$178.00
Featured in
2010 Architectural Portfolio
Category
Sports Stadiums/Athletic Facilities
Other projects from this professional

Garfield Elementary School
Enid Public Schools’ newest campus, Garfield Elementary, was designed through a team...

Stone Canyon Elementary
Stone Canyon Elementary’s program was developed through a collaborative process including school...

Stone Canyon Elementary
Stone Canyon Elementary’s program was developed through a collaborative process that included...

Owasso High School, Addition and Renovation
The additions and renovations to Owasso High School were designed to bring...
Load more


