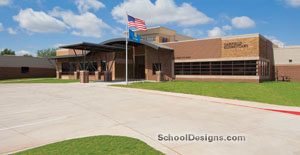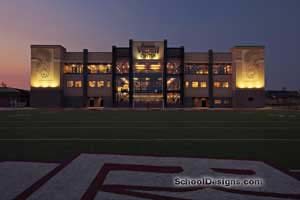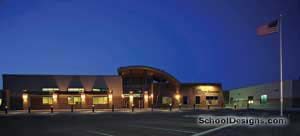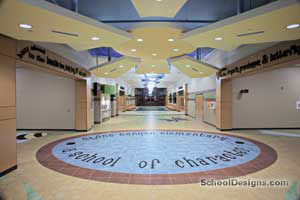Owasso High School, Addition and Renovation
Owasso, Oklahoma
The additions and renovations to Owasso High School were designed to bring a new identity to the school, a clear organization of spaces and a new sense of entry. The scope of this project reorganized the entire site, and resituated the main entrance. The project added a classroom wing, administration suite, commons area, band facilities, fine arts, and athletics center. The project almost doubled the size of the existing school.
The new main entrance was resituated to the south of the school to become more accessible and welcoming to the community. The new entrance includes a secure vestibule for school security. Separate entrances were created for the main school entrance, the band facility and athletics center. Each entrance now has its own identity and organizes the campus more clearly, making it easier to navigate around the school.
Renovations included a new secondary entrance with a secure vestibule. It also included a complete renovation of the media center and existing cafeteria.
The additions were designed to maximize daylighting controlled through sunshades, low-e glazing and a completely redesigned computer-controlled HVAC system. Indoor air quality was maximized by the use of low-VOC materials.
Additional Information
Cost per Sq Ft
$133.00
Featured in
2009 Architectural Portfolio
Category
Renovation
Other projects from this professional

Garfield Elementary School
Enid Public Schools’ newest campus, Garfield Elementary, was designed through a team...

Owasso Public Schools, Wellness Center
The Owasso Wellness Center was developed to promote fitness and healthful lifestyles...

Stone Canyon Elementary
Stone Canyon Elementary’s program was developed through a collaborative process including school...

Stone Canyon Elementary
Stone Canyon Elementary’s program was developed through a collaborative process that included...
Load more


