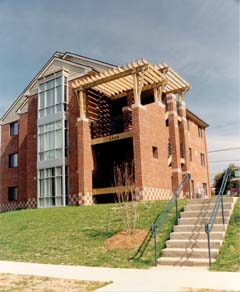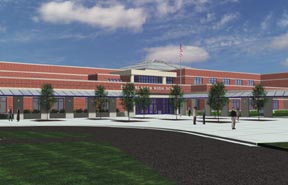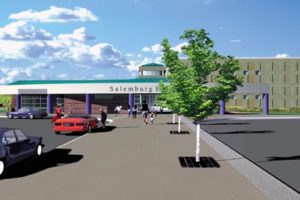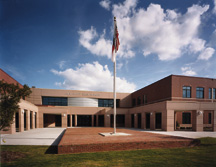Overhills High School
Springlake, North Carolina
The atrium, designed as a multipurpose space, is accessed from the school’s single-point entry. This space serves as the lobby for the auditorium, gymnasium and cafeteria in addition to serving as the school commons. Students use the commons during the day; the community uses it after hours for informal gatherings, organized programs or other functions. The central atrium space is the key to making this a safe, easily monitored, flexible and efficient school.
Administration, guidance, media center and cafeteria are directly adjacent to the atrium. The gymnasium and auditorium are adjacent to the main entrance. Physical education, vocational, business and arts are on the first floor. Core academics are on the second floor.
Each wing also features a three-story lightwell, providing natural light to interior spaces. Most corridors have direct line of sight from the central commons. Construction is traditional brick-and-block cavity wall on steel frame. A low-maintenance, sloped metal roof allows use of attic space for three mechanical mezzanines, providing efficient distribution of HVAC.
Additional Information
Cost per Sq Ft
$91.00
Featured in
2002 Educational Interiors;2002 Architectural Portfolio
Category
Work in Progress
Interior category
Common Areas
Other projects from this professional

Fayetteville State University, University Place Apartments Phases I and II
Fayetteville State University was facing an increase in enrollment. With insufficient housing...

Bladen High School
This is a prototype high school design that is being constructed at...

Salemburg Elementary School
The teachers at Salemburg Elementary School requested a new facility that would...

Jack Britt High School
Jack Britt High School is divided into academic houses, with general science...
Load more


