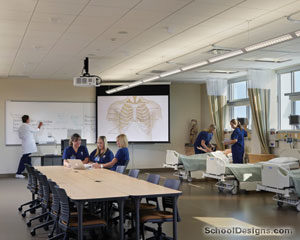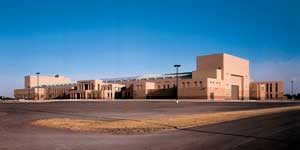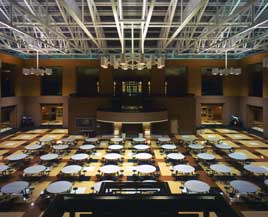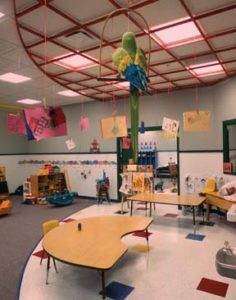Oswego East High School (Work in Progress)
Oswego, Illinois
Multipurpose and flexible are the key words for this facility. The focal point of the design, a central cafeteria/commons area situated under a 20,000-square-foot vaulted skylight, reflects this emphasis.
Surrounded by a colonnade and accented by architectural pieces such as stairways, balconies and archways that help to break down its scale, the commons serves as a social gathering place. During school, the space is used as a cafeteria; after hours, it satisfies community needs.
Adjacent to the east is a 1,000-seat theater designed as an opera house. The back of the stage opens up to a 1,200-seat outdoor amphitheater. To the west of the commons area is a two-story sports complex that houses two gyms, basketball courts, a 220-meter indoor track and a competition pool. To the south are community meeting rooms with a commercial kitchen.
Each of these areas can be opened or closed separately, as can the three-story wings housing faculty offices, a multipurpose room, the Learning Resource Center and classrooms on the commons’ north side.
Additional Information
Associated Firm
Pease, Borst & Associates; Kirkegaard Associates
Capacity
2,400
Cost per Sq Ft
$112.00
Featured in
2003 Architectural Portfolio
Category
Work in Progress
Other projects from this professional

Elgin Community College, Health and Life Sciences Building
The Health and Life Sciences Building was designed to offer real-world and...

Oswego East High School
Situated in what the U.S. Census Bureau has identified as the second-fastest-growing...

Oswego East High School, The Commons
The multipurpose, central commons area is the social nexus of Oswego East...

Elgin Community College, Health & Business Technology Center, Childcare Center
Situated in the center of the Health & Business Technology building, Elgin...
Load more


