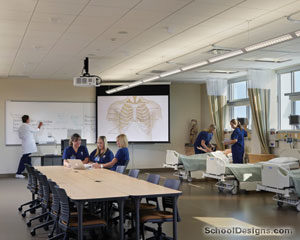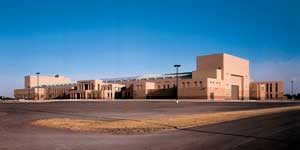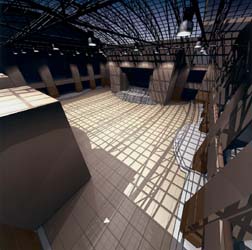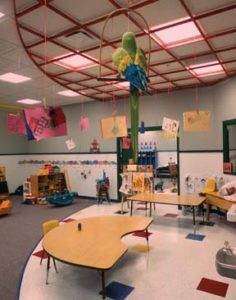Oswego East High School, The Commons
Oswego, Illinois
The multipurpose, central commons area is the social nexus of Oswego East High School. Used as a cafeteria seating area during school lunch times, it also serves as an informal gathering spot for students to study or socialize. Corner carpeted seating “steps,” balconies, and a wide, carpeted central stairway leading to the Learning Resource Center and classroom wings accommodate this use. In the evenings and on weekends, the commons works as an elegant, much-needed community room for fundraising dinners or other social events, or as a lobby for adjacent athletic and theater wings.
Daylight harvesting is achieved in the commons via a 20,000-square-foot, 4-inch-thick sandwich panel polycarbonate skylight that allows direct and indirect lighting to filter into the three-story space. Custom-designed chandeliers are on a multi-level, bi-directional switching system tied into the building’s automation system for energy efficiency. Energy savings also are realized through a low-temperature air-handling system that uses fabric ducts and heat-pipe technology.
“Good use of detail and color to bring down the scale. Great use of energy-efficient ocncepts throughout the building and site.”–2005 jury
Additional Information
Cost per Sq Ft
$112.00
Citation
Crow Island School Citation
Featured in
2005 Educational Interiors
Interior category
Common Areas
Other projects from this professional

Elgin Community College, Health and Life Sciences Building
The Health and Life Sciences Building was designed to offer real-world and...

Oswego East High School
Situated in what the U.S. Census Bureau has identified as the second-fastest-growing...

Oswego East High School (Work in Progress)
Multipurpose and flexible are the key words for this facility. The focal...

Elgin Community College, Health & Business Technology Center, Childcare Center
Situated in the center of the Health & Business Technology building, Elgin...
Load more


