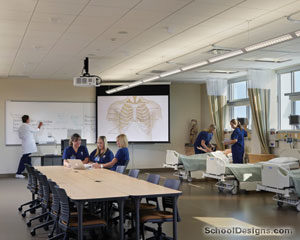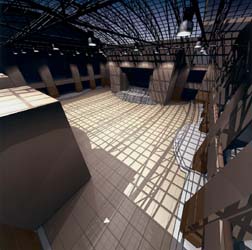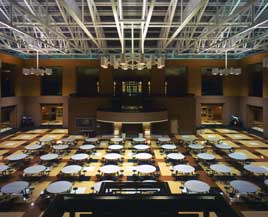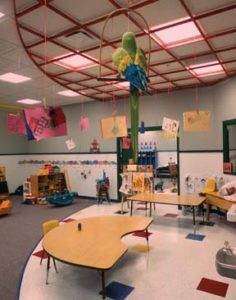Oswego East High School
Oswego, Illinois
Situated in what the U.S. Census Bureau has identified as the second-fastest-growing county in the United States, this high school was designed to meet the educational and cultural demands of a rapidly expanding student population and its surrounding community. It accomplishes these goals through a flexible, sustainable design that melds energy-efficient systems with spaces that maximize curriculum integration and community use.
A 20,000-square-foot, three-story central commons serves as the school’s social nexus and as an elegant community event room. Adjoining the commons are a 1,000-seat theater and performing-arts wing; a sports complex that houses two gyms; a 220-meter track; a competition pool; dance room; exercise rooms; a community meeting room with adjacent commercial kitchen; and two three-story classroom wings.
Energy savings are realized through a low-temperature air-handling system that uses fabric ducts and heat-pipe technology, extensive daylight harvesting and an automated system that controls lighting.
Additional Information
Capacity
2,400
Cost per Sq Ft
$112.00
Featured in
2005 Architectural Portfolio
Other projects from this professional

Elgin Community College, Health and Life Sciences Building
The Health and Life Sciences Building was designed to offer real-world and...

Oswego East High School (Work in Progress)
Multipurpose and flexible are the key words for this facility. The focal...

Oswego East High School, The Commons
The multipurpose, central commons area is the social nexus of Oswego East...

Elgin Community College, Health & Business Technology Center, Childcare Center
Situated in the center of the Health & Business Technology building, Elgin...
Load more


