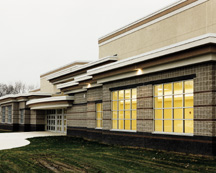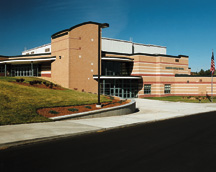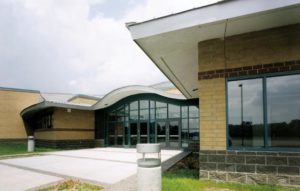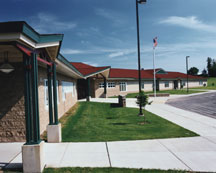Osseo-Fairchild Middle/Senior High School
Osseo, Wisconsin
The design for this project was driven by two major goals established by the constituents of the two rural communities served by the school district. The first goal was to design a building to provide excellence in education. The second goal was to provide a dual-use facility that would be a central meeting site for the community.
The resulting plan provides a modern and flexible facility for 700 students. The middle and high school classrooms are separated by floor levels. Each level has easy access to shared areas such as the media center. Informal tutorial spaces and mini resource areas are scattered throughout the building to provide opportunities for casual interaction or research. Other areas include a new auditorium, adjacent commons, and a gymnasium/walking track and fitness center, all of which are used regularly by individuals and community groups.
The architectural style is based on the Prairie School design principles of Wisconsin native Frank Lloyd Wright. Elements within the building are intended to reflect the geography, culture and population of the Osseo-Fairchild area.
Additional Information
Capacity
700
Cost per Sq Ft
$79.42
Featured in
2003 Architectural Portfolio
Other projects from this professional

Pittsville School Addition
The design challenge was to create a multipurpose facility that would address...

Cameron Middle School (Cameron, Wis.)
Because of the small size of this rural district, the middle school...

St Croix Central High School
The community was intimately involved in selecting the prairie-style design and layout...

Spring Valley Middle/High School
This middle/high school replaces an aging facility that no longer met circular...
Load more


