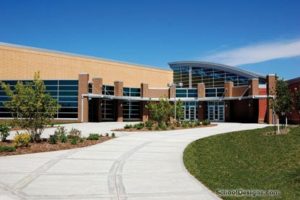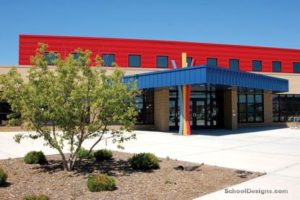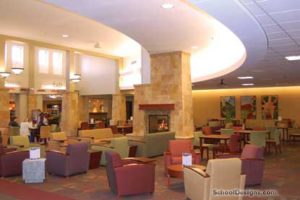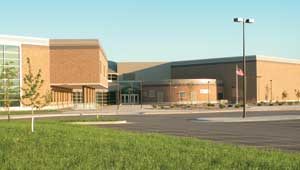Osgood Kindergarten Center
Fargo, North Dakota
This 16-classroom kindergarten center for 380 students was constructed to accommodate the district’s change to all-day kindergarten.
The center’s classrooms were designed with ample storage rooms and cabinets. Twelve classrooms are designed as standard rectangular rooms, and four of the classrooms were designed in an L shape. Studies have shown that elementary students perform better in rooms with an L configuration, and the administration wanted to include several rooms of this style.
The school also cont2ains a multipurpose/lunch room, media/ computer center, small-group area, music and administrative offices. The building was designed as a green building to the LEED NC silver standard. It has a high-efficiency envelope and mechanical system, daylighted classrooms, low-VOC, and nontoxic and recycled materials.
Additional Information
Capacity
380
Cost per Sq Ft
$116.00
Featured in
2011 Architectural Portfolio
Other projects from this professional

Sheyenne Ninth Grade Center
Because West Fargo Schools had outgrown its existing high school building, and...

Aurora Elementary School
Needing to address major growth in the city of West Fargo, the...

Minnesota State Community and Technical College, Student Life Addition and Remodel
The original 1960s building housed mostly trades-related programs, and subsequent additions accommodated...

Cheney Middle School
Faced with increasing enrollment at all levels in its K-12 buildings, the...



