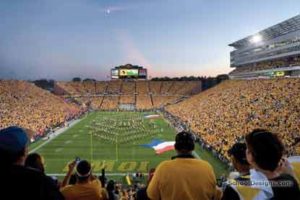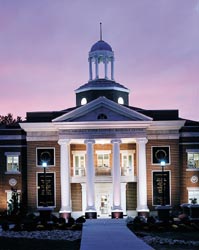Oregon State University, Reser Stadium
Corvallis, Oregon
The Reser Stadium expansion achieved
Oregon State University’s goals to increase capacity, improve fan amenities, and pro-ject an image befitting a PAC-10 conference school. Phase I added 20,000 seats (for a total of 35,000), club seating, site improvements, increased pedestrian circulation, concessions and restrooms, Founders Lounge, suites and a new concourse.
The design celebrates OSU’s renowned engineering program with its aesthetic expression and its structural components—four main towers. The towers support the cantilevered roof over the seating bowl, providing rain protection. An exterior upper-deck walkway provides a balcony to connect fans with pregame activities in the plaza and a spectacular view of the campus.
Inside, 52 four-seat loge boxes are all wheelchair-accessible and provided with luxury service in a private 10,000-square-foot lounge. The boxes are situated to preserve the closeness and fan-friendly nature of the rest of the stadium. Additionally, 3,000 student seats were aligned along the sideline, adding to an exciting game-day atmosphere.
The project’s success among fans and the community has led OSU to accelerate plans for Phase II, which now is underway.
Additional Information
Capacity
35,000
Featured in
2007 Architectural Portfolio
Category
Renovation
Other projects from this professional

University of Southern California, Galen Center
Situated on the edge of downtown Los Angeles, the University of Southern...

University of Iowa, Kinnick Stadium
The renovation and expansion of the University of Iowa’s Kinnick Stadium focused...

Georgetown College, Anna Ashcraft Ensor Learning Resource Center
The new 62,000-square-foot Anna Ashcraft Ensor Learning Center (ELC) speaks to Georgetown...

University of South Carolina, National Advocacy Center
The new National Advocacy Center (NAC) offers a stimulating environment for legal...



