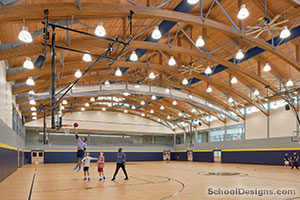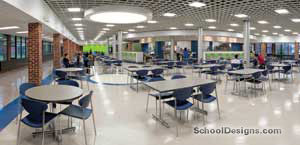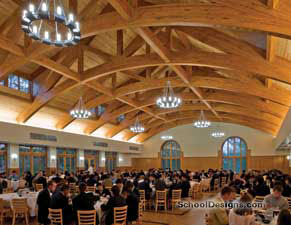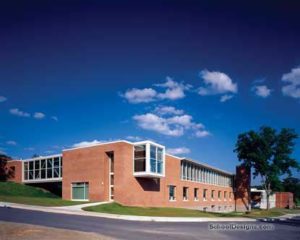Orchard School, Julia Dyckman Andrus Children’s Home
Yonkers, New York
The Orchard School is part of a larger not-for-profit organization, the Julia Dyckman Andrus Children’s Home, which provides services to children. The emotionally challenged students at the Orchard School are in grades pre-K through 8. Many students live on campus, which is a former estate and working farm, during their stay.
The program required the creation of larger classrooms to meet the requirements of the state education department and to provide dedicated music, art, technology, computer and library spaces, as well as a full-service kitchen and dining area. Spaces had to be arranged to separate the two different age groups and to provide adjacent time-out rooms.
Maintaining the quality and character of the existing brick and slate roof dairy barns was a requirement of the owner. The new addition and complete renovation of the existing barns was accomplished with a matching brick exterior and new slate roofs. A new courtyard was created with a two-story L-shaped addition, and a new entrance stair was inserted underneath an existing pyramid roof at the end of the covered walkway.
Photographer: Bob Zucker/Corporate Photographics
Additional Information
Capacity
100
Cost per Sq Ft
$130.00
Featured in
1998 Architectural Portfolio
Category
Specialized
Other projects from this professional

Trinity Pawling School, Smith Field House
KG+D collaborated with Trinity Pawling School on a field house addition that...

Roslyn High School, Cafeteria Commons
The aging 1968 cafeteria was divided into two self-contained service and dining...

Trinity Pawling School, Scully Hall
The objectives for this project were to increase capacity to serve the...

John Jay High School, New Classroom Wing
The challenge of this project was to connect two existing academic buildings...
Load more


