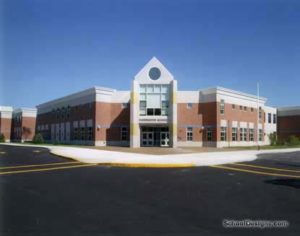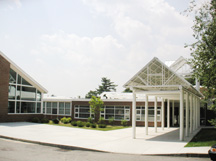Orchard Garden K-8 Pilot School
Boston, Massachusetts
Opening photo: ©David Lee
Orchard Garden K-8 Pilot School was designed to provide a progressive facility that is stimulating, welcoming and cheerful within its urban setting.
Giving form to a new concept in urban education, this school incorporates innovative layout possibilities. The three-level building can be organized in several ways: up and down its three major stairways to form “strands”—small schools of 250 students from all grades; horizontally into three “mini-schools” grouped by age; or three academies sorted by interest groups.
Young children inhabit the lowest floor with visual ties to their neighborhood. As students get older, they move toward the upper floors with expanding horizons. Classroom spaces are adjacent to core facilities that also serve community needs—a gym, cafeteria and theater/auditorium.
Vibrant yellow metal panels grow from a striated masonry base (vandal-resistant) to provide a joyful, welcoming image for young children. Massing forms, stylistic motifs, and interior colors and patterns are drawn from African design origins to broaden the knowledge base of the community, and are organized to provide both whimsy and permanence.
A new city park became an important form generator and was integrated visually into the design concept.
Additional Information
Associated Firm
Stull and Lee, Inc.
Capacity
750
Cost per Sq Ft
$174.00
Featured in
2005 Architectural Portfolio





