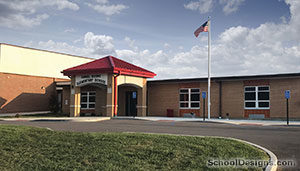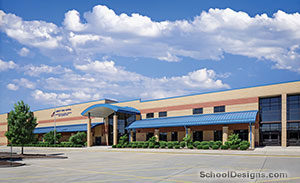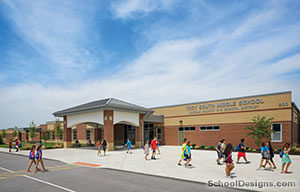Orchard Farm School District, Administration and Early Learning Center
St. Charles, Missouri
Design team: Hoener Associates, Inc. (Architect): Bruce Dell & Mark A. Reuther (Project Principals), Matt McDermott (Project Manager); BAX Engineering (Civil Engineer): Cliff Heitmann (Project Principal); Toth & Associates, Inc. (Structural Engineer): Brian Orr (Project Principal); McClure Engineering (Mechanical, Electrical, Plumbing, Fire Protection, Acoustical Engineers) Chuck Dale-Derks (Project Principal)
The Administration and Early Learning Center for the Orchard Farm School District houses the District Administration Offices and an Early Learning program. A portion of the building has been constructed as a safe room/storm shelter meeting ICC 500 and FEMA requirements.
The Administration Suite accommodates faculty offices and work rooms; conference rooms; a registration area; a waiting area; restrooms; a multi-purpose room/cafeteria with kitchenette; a training room; and a Board of Education Room. General building service areas include general storage, mechanical and electrical rooms, and a data/network room.
The Early Learning Center accommodates a director’s office, a work area, a waiting area, restrooms, early learning center classrooms, an OT/PT classroom, a nurse area, a “Parents as Teachers” suite, and an exterior restroom.
Site access is from the south and leads to an internal loop circulation drive around the perimeter of the site, which facilitates automobile and bus circulation for drop-off and pickup of students, parking, delivery, and emergency access. The north side of the site provides a fenced playground area with rubberized surfaces for students.
Additional Information
Capacity
590
Cost per Sq Ft
$236.00
Featured in
2018 Architectural Portfolio
Other projects from this professional

Daniel Boone Elementary School Security Vestibule
Design team: Hoener Associates, Inc. (Architect): Mark A. Reuther (Project Principal), Wade...

Liberty High School
Design team: Hoener Associates, Inc. (Architect): Bruce Dell and Mark A. Reuther...

Troy Buchanan High School, Auditorium and FEMA Shelter
Design team: Hoener Associates, Inc. (Architect): Mark A. Reuther (Project Principal), Wade...

Troy South Middle School
Design team: Hoener Associates, Inc. (Architect): Mark A. Reuther (Project Principal), Wade...
Load more


