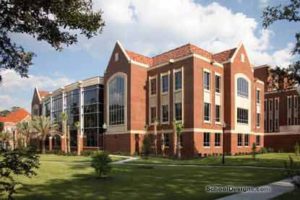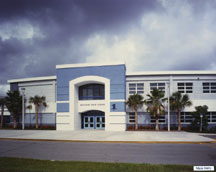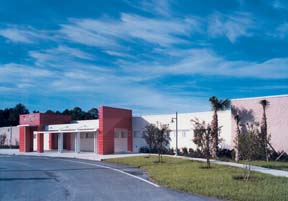Orange Grove Magnet Middle School
Tampa, Florida
The program called for the conversion of an existing elementary school into a visual, performing and communication magnet middle school. Built in 1926, the original Neo-Renaissance Revival classroom building served as an organizing element and form-giver for the new school.
The addition, organized around a circulation axis through the existing school’s entrance, incorporates massing and detailing that are respectful of the original design and serve to complete a large, tree-filled courtyard. A smaller courtyard serves as the entrance to the new school, and as a gathering and overflow space for performance and community activities. All special-function spaces (music, drama, etc.) were incorporated into the addition with the existing building serving as general classroom space.
An energy-efficient mechanical system serves the new facility, and a modern data network was integrated throughout the facility. Sound and lighting systems were incorporated in the multipurpose stage area. Opened in 1998, this revitalized facility has created a positive community image and generated a strong student demand.
Additional Information
Capacity
614
Cost per Sq Ft
$85.43
Featured in
1999 Architectural Portfolio
Other projects from this professional

University of Florida, Library West Addition/Renovation
Submitted for U.S. Green Building Council LEED gold certification, this project reinvented...

Bayshore High School
As a replacement for the adjacent high school (a converted middle school),...

5J Master Plan
The product of a unique effort between the school board of Hillsborough...



