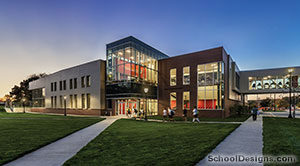Olympia South Elementary School, Gymnasium and Flexible Learning Center
Atlanta, Illinois
An existing 1936 lamella framed gymnasium had multiple internal levels with a stage and permanent concrete bleachers at opposing sides. A new gymnasium permitted adaptive reuse of the former gym into a technology-rich learning center, dual-use musical arts performance space, and integrated classrooms with LED lighting, solar tubes in the lamella voids, super-graphics, neutral grays and wood tones.
The design embraces the school’s preference for a blended pedagogy that combines teacher-led instruction with student-directed opportunities categorized across fixed learning, semi-open learning, and open learning. The resource and classroom pods were created in striking blue school colors to form a mini-Main Street of learning fronts while visibility through and across spaces assists staff in supervising a safe environment.
Court floors were kept with markings to retain a connection to history and sustainability. Minimally removed gym flooring was reused in the lobby link on the bench/soffit.
Light-filled space built upon themes of biophilic design supports health and well-being. A 350-spectator competitive basketball and volleyball gymnasium with associated locker room spaces and a two-sided lobby link the major spaces.
Additional Information
Cost per Sq Ft
$282.00
Featured in
2024 Educational Interiors Showcase
Interior category
Common Areas
Other projects from this professional

Bradley University – Business and Engineering Convergence Center
Design Team Dewberry (Architecture, Engineering, Interiors, Technology); (r)evolution architecture (Design Consultant); Research Facilities...

University of Illinois at Chicago, Engineering Innovation Building
Design Team Dewberry (Architecture, Interior Design, Technology), RFD (Laboratory Planners), RME (Civil, Structural),...

University of Illinois at Springfield, Student Union
Design Team: Dewberry (Architecture, Interiors, Structural, Technology); Workshop Architects (Architecture); Envision Strategies...

Coe College, Athletics and Recreation Complex
Design team: Dewberry (Architecture, Interiors, Structural Engineering), Russell Construction (Contractor) In the 1930s,...
Load more


