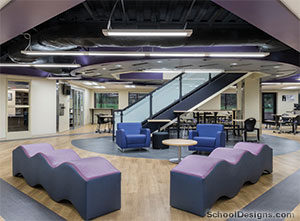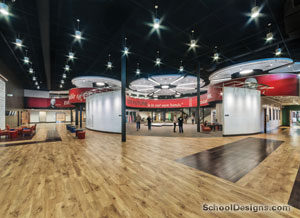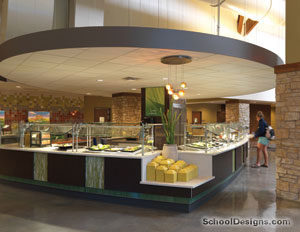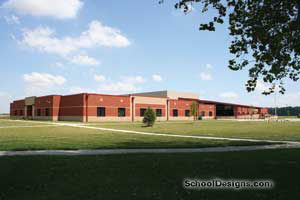Olympia North Elementary School
Danvers, Illinois
Olympia North Elementary School is a new 48,500-square-foot facility, developed through collaboration with administrators, teachers, the community, architects and designers. The design separates classrooms into three pod areas, all of which connect to the main corridor.
Sustainability was a key priority in the building design. The building incorporates natural light; operable, low-E windows; a geothermal heating system; water-saving plumbing fixtures; and an energy-efficient building shell. Motion-sensor-controlled lighting and master building heating and cooling control prevent energy waste during off-peak times.
The media center houses child-sized furnishing for young learners and a computer lab. The cafeteria commons enables maximum flexibility, acting as a cafeteria, community meeting space or classroom; it is equipped with audiovisual capabilities and durable materials. The use of color adds excitement and provides wayfinding throughout the school.
The original North Elementary School was a vital part of the community’s history, so the district requested elements from the old school be incorporated in the new. Therefore, a salvaged stone entryway and a limestone book were placed into the new school.
Additional Information
Cost per Sq Ft
$161.00
Featured in
2010 Educational Interiors
Interior category
Common Areas
Other projects from this professional

Mid City High School, Davenport Community Schools
An existing medical office building was renovated into a state-of-the-art, 21st-century education...

Eisenhower High School
The district conducted a community engagement process to determine how best to...

Augustana College, Center for Student Life
Transform is a word that is overused; however, when used in proper...

Millstadt Consolidated School Primary Center
Millstadt Community Consolidated School District #160 is a small, rural district that...
Load more


