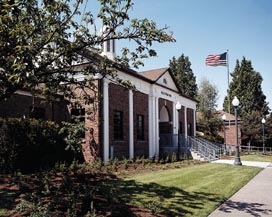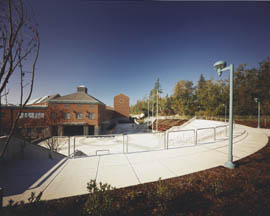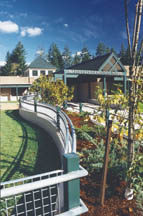Olympia High School, Addition/Modernization
Olympia, Washington
Through an interactive process involving school staff, administration, community members, parents and students, an educational specification was developed for the modernizing and adding onto Olympia High School. The goal was to unify the high school campus into a single structure by enclosing and connecting space between 11 existing buildings.
The goal for the cafeteria/commons was to create a social heart of the school. It provides a place for food service, formal and informal social interaction, meetings, student activities and community use. It also serves as a lobby for a 700-seat auditorium and renovated gymnasium.
The design solution for the cafeteria/commons is space created by clustering large, community-use spaces (auditorium, gymnasium and cafeteria) around a central element. This space is irregular in shape, creating a variety of unified spatial forms. The central rotunda floods the space with daylight. Building materials, floorpatterns and specialty lighting were other considerations.
Additional Information
Cost per Sq Ft
$98.00
Featured in
2001 Educational Interiors
Interior category
Cafeterias/Food-Service Areas
Other projects from this professional

Maplewood Elementary School, Addition/Historic Modernization
The challenge facing the design team was to transform an aging and...

Kentlake Senior High School
The design of Kentlake Senior High School was conceived through a comprehensive...

Maple Hills Elementary School
The modernization and addition of this bland, 1969 campus-style school was an...



