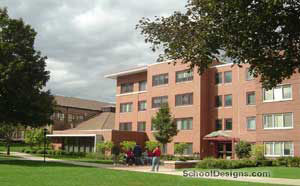Olive Harvey College, Student Services
Chicago, Illinois
The striking transformation of Student Services at Olive Harvey College is an example of breathing new life into a 1970s International Style building. The vast lobby was converted from an underutilized empty hallway into a multiuse area for student lounges, movies, community meetings and commencement celebrations.
Key is the treatment of the new student registration wall achieved by modules integrated with landscaping, lighting and transparent resins for a unique look.
Flexibility is achieved by carefully planning for fixed millwork elements and movable reconfigurable furniture arrangements. The new multiuse open area has distinct furniture groupings, and the circular seating pattern in the center anchors the space.
Elements of “NATURE-INDOORS” sustainable landscaping enrich the sensation of a healthy and inviting environment. The reception desk welcoming arch is accented by kinetic light- –giving new identity through illumination and color change-–another “trademark” of the design architect–“IDENTITY-TECH”.
Light and transparent eco-resins, interlayers of dried planting and color lighting accents all contribute to the new reinvented imagefor the college and broadcast the new, enhanced use of spaces.
Additional Information
Capacity
300
Cost per Sq Ft
$120.00




