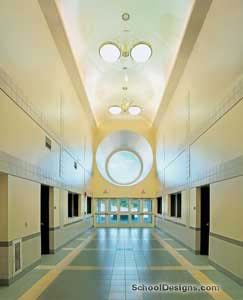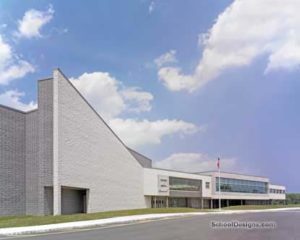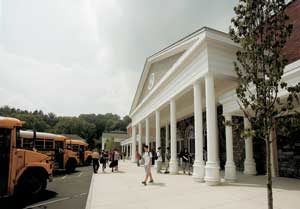Olean Middle School
Olean, New York
Built on the site of a former glass factory, the Olean City School District’s new middle school for grades 6 to 8 was developed around the district’s educational vision of team-teaching.
The school has four levels; each of the three teams occupies its own floor and shares common areas, such as the library, music suite, technology suite, cafeteria and athletic facilities.
An enclosed bridge connects the middle school to the high school. Staff and students can share facilities such as the new eight-lane pool at the middle school and the refurbished historic auditorium at the high school.
The master plan of the middle school site also calls for new soccer fields, baseball and softball fields, football and practice fields, tennis courts and an all-weather track. The plan maximizes the available space on this tight urban site and increases safety with new vehicular and pedestrian circulation.
Situating the new middle school at the existing athletic fields location enabled the district to keep school in session throughout construction. This greatly minimized the impact of construction on the educational program.
The existing middle school was demolished over the summer, and the new track and fields were constructed in its place.
Additional Information
Capacity
800
Cost per Sq Ft
$146.00
Featured in
2003 Architectural Portfolio
Other projects from this professional

Calkins Road Middle School
“Conservation, preservation and adaptive reuse” were core values adding to the challenges...

Bordentown Regional High School
The Bordentown Regional High School sits on a 75-acre rural site outside...

Fieldstone Secondary School
The North Rockland Central School District, situated in Rockland County, N.Y., and...

Canal View Elementary School
The structural design and physical layout of Canal View Elementary School were...
Load more


