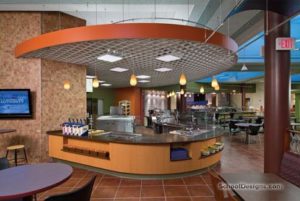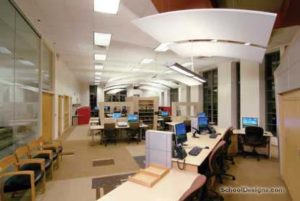Old Trail School, Wilson Hall
Bath, Ohio
This 5,866-square-foot project includes new science and art classrooms that encompass the entire existing upper level and a portion of adjacent flat-roof area. The project altered shelled space originally constructed in 1990.
On-site construction to occupancy spanned a 31/2-month summer period, with an earlier spring break start on a partial roof removal and reconfiguration of the existing structure to maximize the available floor plate.
Programmed space includes three fully equipped science classrooms, an art room and a foreign-language classroom. The science program, previously in two shared and aging spaces, was expanded into three larger classrooms designed to serve lower-, middle- and upper-grade levels. The art room space has skylights fitted with motorized blinds to manage multiple lighting scenarios.
Classroom technology includes video systems, voice-amplification systems and computer network services. Mechanical and electrical designs include air conditioning and a new addressable fire-alarm system with the infrastructure to enhance facility-wide safety.
Additional Information
Cost per Sq Ft
$133.00
Featured in
2005 Architectural Portfolio
Category
Renovation
Other projects from this professional

The University of Akron, Robertson Cafe
The architect worked with The University of Akron to create an exciting,...

Judith A. Resnik Community Learning Center, Media Room
This 53,000-square-foot elementary school and dual-use community center includes 22 classrooms, a...

Case Western Reserve University, Glennan Building, Electrical Engineering Department
A new front entrance was added to the 12,602-square-foot electrical engineering department...

Case Western Reserve University, Kelvin Smith Digital Multimedia Library
Existing space on the first floor of the Kelvin Smith library at...
Load more


