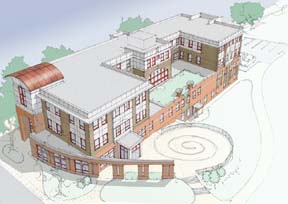Old Town Elementary School
Old Town, Maine
Old Town’s aging elementary schools were at the end of their useful life. The new consolidated K-5 school maintains small social groupings in four eight-classroom houses, each arranged around a performance area called a kiva. Faculty planning, speech, meeting, storage and kitchen facilities are integrated into each house, strengthening collegiality and connections to students.
Meetings with the University of Maine led to the selection of a site in the center of the community bordered by the University Forest, the town’s bike path, a new YMCA and a shopping center.
The public side of the school includes the kitchen, auditorium/cafeteria, administration and gym. The diamond-shaped instructional side clusters four houses around a two-story library and art spaces with ample skylighting.
The site design separates car and bus dropoff loops with a pedestrian island leading inside the school, through the main hall and out the back door to the play fields.
Classroom fenestration maximizes daylight and teaching surfaces. Each house is identified by its own interior colors and finishes, and a set of terra-cotta reliefs by a local artist.
Additional Information
Capacity
600
Cost per Sq Ft
$86.00
Featured in
2006 Architectural Portfolio





