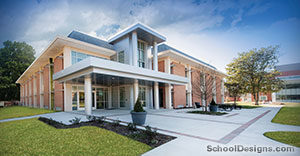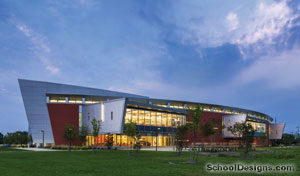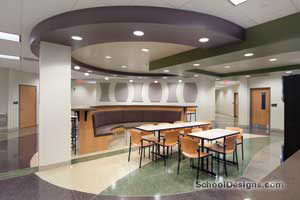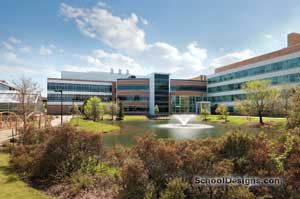Old Dominion University, Systems Research & Academics Building
Norfolk, Virginia
The Systems Research and Academic Building (SRAB) project began with a space master plan for the College of Engineering and Technology, which shaped the building design. The SRAB houses important functions of the College of Engineering. The space program for the new building included five major components: project labs for hands-on undergraduate learning; the dean’s offices and advising; research labs; the clean room facility; and the department of engineering management and systems engineering. Four labs are provided to target each of the freshman engineering and technology modules. In addition, a number of successful and growing research initiatives are housed in the SRAB, including the dynamic environment simulation lab (a showcase lab near the building entry, featuring project shops with outdoor access via oversized folding doors), the clean room and characterization facility, microfluidics, micro-electrical mechanical systems (MEMS), microelectronics, and biomedical engineering labs.
Research and teaching labs, located on levels one and two, are furnished with specialized equipment, casework, and lab seating. In addition to the motorsports lab, there is a class 1000 clean room with completely separate structure and mechanical systems. One lab is presently used for designing and testing artificial joints. The dynamic environmental simulation lab is used for designing and testing seats for the Navy SEALs’ fast attack boats. Several labs in the building are dedicated to laser research. ODU’s MAGLEV (magnetic levitation transportation) program will have its control room on the second floor overlooking the MAGLEV track.
On level two, the collaboration area (considered a cyberlab) required a high level of flexibility; it is designed and furnished to be easily reconfigurable. Tables in three shapes can be arranged for multiple configurations and purposes. Seating is comprised of swivel work/conference chairs with a few lounge pieces mixed in. Included in this area are mobile marker boards and telescoping dividers to section off groups. The second largest area is for graduate students, a place where they can work at stations or pull their mobile desks together for group work. Two smaller conference areas are located adjacent to the graduate students. An executive conference room and a student organizations room are also provided.
Additional Information
Associated Firm
The S/L/A/M Collaborative
Cost per Sq Ft
$292.00
Featured in
2014 Architectural Portfolio
Other projects from this professional

Richard Bland College of William & Mary, Ernst Hall Renovation
Design teamRRMM Architects (Architecture, Interior Design, Cost Estimating); Thompson Consulting Engineers (MEP...

Tidewater Community College / City of Virginia Beach Joint-Use Library
History and Process: Tidewater Community College and the City of Virginia Beach...

Thomas Nelson Community College, Hampton III Classroom Building Renovation
The architect designed a complete renovation of the Hampton III Building for...

Old Dominion University, Physical Science Building
The Physical Science Building is a multi-disciplinary graduate research building for the...



