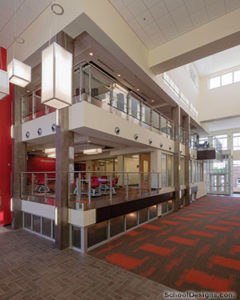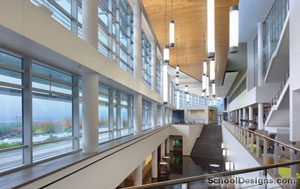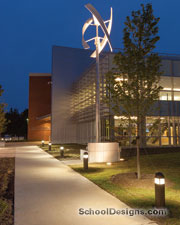Old Dominion University, Quad Student Housing
Norfolk, Virginia
The architect provided all architectural and engineering design services to Old Dominion University for two phases of a new student housing complex on the Norfolk campus. The first phase, a design-build venture, added 408 beds to the university’s inventory of student housing.
The two- and four-bedroom apartments feature living rooms, semi-private bathrooms and abundant natural light. Each upper floor includes study areas and a central lounge overlooking the quad. Together, the two four-story buildings are 136,000 square feet. The four buildings of Phase II include 918 beds covering 274,318 square feet. The building texture blends into the existing campus fabric through the use of brick, glazing and precast concrete finishes. Metal roof lines and hardi-plank cladding material above the brick base, along with modern glazed tower elements, help identify the residential area as unique. Each residence hall has a garden area buffered by a lawn and trees with benches, tables and seating.
The project included site layout and grading, utility design, storm-drainage design and landscaping.
Additional Information
Capacity
1,326
Cost per Sq Ft
$185.98
Featured in
2010 Architectural Portfolio
Other projects from this professional

Winston-Salem State University, Hill Hall Renovation & New Student Success Center
The adaptive reuse of Winston-Salem State University’s Hill Hall converted a 1964...

Western Carolina University, Health & Human Sciences
WCU’s Health and Human Science Building is a 160,000-square-foot facility providing state-of-the-art...

Virginia Tech, Ambler Johnston Residence Hall Comprehensive Renovation
The comprehensive renovation of Ambler Johnston Residence Hall introduces the concept of...

Germanna Community College, Science & Engineering Building and Information Commons
The 50,000-square-foot sustainability-driven Science & Engineering Building/Information Commons for Germanna Community College’s...
Load more


