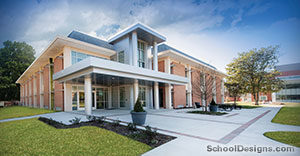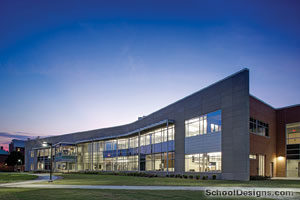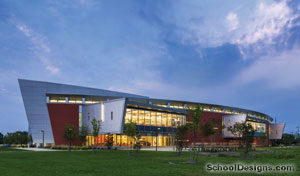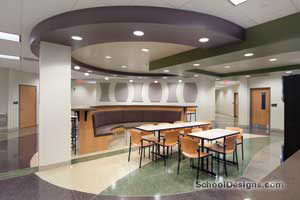Old Dominion University, Physical Science Building
Norfolk, Virginia
The Physical Science Building is a multi-disciplinary graduate research building for the College of Sciences. It includes program space for the departments of biology, physics and chemistry. The three-story structure is an addition to the existing Oceanography & Physics Building, connecting to the atrium at the south end of the building.
The new wing houses the Nuclear & Particle Physics Research Facility; microprobe laboratory; atomic physics laser laboratories; environmental & analytical chemistry laboratory; bio-mechanics laboratory; Energy Research Center; and the benthic ecology laboratory, as well as a clean room and high-bay lab. The laboratories and MEP systems are designed to be modular and flexible to accommodate any future adaptive reuse for varying program requirements.
Because of the sensitive research in the laser labs, the structural frame had to be designed to resist human impact and mechanical equipment-generated vibration that could compromise the research. The MEP/FP systems are state-of-the-practice and are designed for the specific laboratory program requirements. The project team completed the building six months ahead of schedule.
Additional Information
Associated Firm
HOK; The S/L/A/M Collaborative
Cost per Sq Ft
$328.00
Featured in
2010 Architectural Portfolio
Other projects from this professional

Richard Bland College of William & Mary, Ernst Hall Renovation
Design teamRRMM Architects (Architecture, Interior Design, Cost Estimating); Thompson Consulting Engineers (MEP...

Old Dominion University, Systems Research & Academics Building
The Systems Research and Academic Building (SRAB) project began with a space...

Tidewater Community College / City of Virginia Beach Joint-Use Library
History and Process: Tidewater Community College and the City of Virginia Beach...

Thomas Nelson Community College, Hampton III Classroom Building Renovation
The architect designed a complete renovation of the Hampton III Building for...



