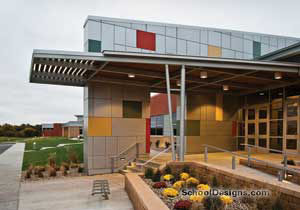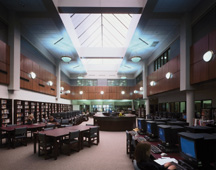Olathe Technology Support Center
Olathe, Kansas
The Olathe School District’s Information Technology Department was previously housed in four facilities throughout the district. HTK Architects was challenged to design a single-story building to house all IT staff and provide a storm-hardened network operations center (computer mainframe). The facility was planned so it could accommodate future expansion of the technology department.
A training center was included in the building program to serve as a centralized location for district staff training. One of the training spaces was designated specifically for classroom computer lab mock-ups. This enables the district to be innovative as it evaluates different lab configurations and software/curriculum in a realistic “classroom computer lab” setting.
A primary task with the exterior design was to establish a new district campus architecture vernacular that would be carried forward with future re-skinning of the other campus buildings. The leading-edge technology building skin materials (terra cotta rain-screen, metal panel rain-screen, high-performance glass) provide a durable, high-performance exterior envelope and an architectural character appropriate for a Technology Support Center.
Additional Information
Capacity
386
Cost per Sq Ft
$244.00
Featured in
2015 Architectural Portfolio
Category
Specialized
Interior category
Technology/STEM Centers
Other projects from this professional

Basehor-Linwood Careers Training Experience
The Basehor-Linwood School District saw its high school building reaching capacity, and...

Farley Elementary School
Commissioned by the Auburn Washburn Board of Education to design Elementary School...

Kansas State University, International Grains Program Conference Center
The International Grains Program needed a conference center to promote and expand...

Blue Valley West High School
The Blue Valley School District used a school-within-a-school concept to give its...
Load more


