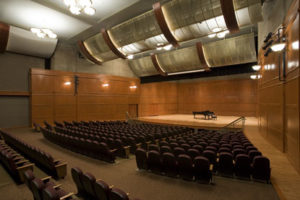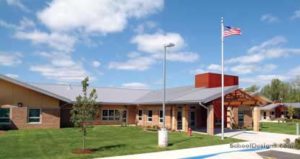Olathe Northwest High School
Olathe, Kansas
Olathe Northwest was designed to accommodate the district’s 21st-century high school programs, which are based on a hands-on, team-based learning concept. The building houses e-communications programs focusing on careers in graphic arts, animation and video production; aerospace and engineering; and computer systems networking. Designers met the steering committee’s primary goals:
-Safety and security. A two-component building with a separate academic wing provides the ability to secure and monitor students easily. Two central corridors link the academic core to the exploratory classrooms. Teacher workrooms in the academic wing are placed at entry points. An event entrance allows nighttime community access to gymnasiums and theaters, and limits access to academic areas. An outdoor courtyard provides a secure area for classes and lunchtime activities
-Flexibility. A pod design allows for departmental and interdisciplinary team-teaching. Core classroom areas use movable furniture for easy reconfiguration. Major spaces with multiple uses include a black box-style flex theater, gymnasiums divided with a movable wall and a commons area.
-Technology. A central media center that is accessible to the public also accommodates the latest presentation technology, featuring full voice/video, ceiling-mounted projectors and smart boards.
Additional Information
Capacity
1,500
Cost per Sq Ft
$111.00
Featured in
2004 Architectural Portfolio





