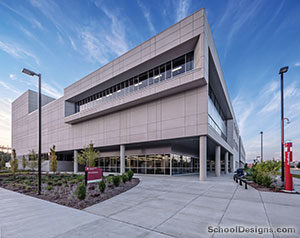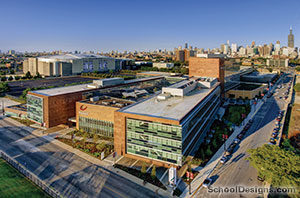Oklahoma State University, Colvin Recreation Center
Stillwater, Oklahoma
“Adding on from the middle” was the theme for this expansion and renovation of an existing student recreation center. The architectural challenge was to change the facility image to reflect the traditional campus while “not looking like an addition.”
A context-sensitive portico gathers pedestrians from different campus paths into the single-entry addition. With the new lantern tower over the main fitness atrium, the rejuvenated facility provides a high-profile presence for recreation on campus. A “gut” renovation of all but the large existing gyms and lap pool allows the entire facility to reorganize circulation patterns into an open, visually connected, dynamic flow of space and activity. A smaller addition on the main street side of the building provides a new windowed exercise room and adds just the touch needed to remake the facility image on all sides.
Matching brick ties the additions and the original into one cohesive building. By “turning the box inside out,” this facility not only improved the function and feel of student recreation while expanding capacity and opportunities, but also turned a dark ugly duckling into an open, dynamic center of activity and pride.
Additional Information
Associated Firm
Allen Brown Architects, Architect of Record
Cost per Sq Ft
$102.00
Featured in
2005 Educational Interiors
Interior category
Physical Education Facilities/Recreation Centers
Other projects from this professional

The Parr Center
Design team Mark Bodien AIA, NCARB, LEED AP (Project Manager); Julie Cook AIA,...

Englewood STEM High School
Design Team Renauld D. Mitchell; Drew Deering; Janet Hines; Trey Meyer; Rachel Cooper;...

Indiana University Northwest / Ivy Tech Community College Arts and Sciences Building
Design team: Curtis J. Moody, Jonathan Moody, Mark Schirmer, D. Brent Wilcox,...

Malcolm X College and School of Health Sciences
The new Malcolm X College and School of Health Sciences provides state-of-the-art...
Load more


