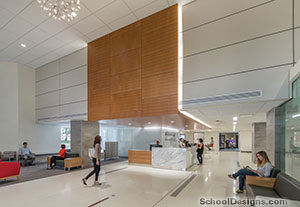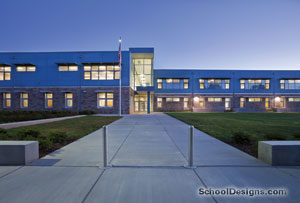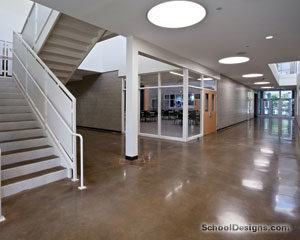Ohio University, Heritage College of Osteopathic Medicine Northeast Campus
Warrensville Heights, Ohio
Associated firms: Perspectus Architecture (Associate Architect), Karpinski Engineering (Mechanical, Electrical, Technology Engineer), Sandhu & Associates (Plumbing Engineer), Barber & Hoffman (Structural Engineer), Donley’s (Construction Manager)
For more than 30 years, Ohio University’s Heritage College of Osteopathic Medicine (HCOM) has been sending its students to the Cleveland Clinic’s South Pointe Hospital for clinical rotations. With a history of training physicians who stay in Ohio to practice, the college had an opportunity to renovate 60,000 square feet of this hospital for a new HCOM campus in Warrensville Heights, Ohio.
The design sought to serve the functions of the medical school and enhance the aesthetics of the 1957 building. With a shared front door for patients and students, a welcoming entry experience was essential to the design.
Key programmatic elements included classrooms and laboratories, a learning resources center, a clinical training and assessment center, academic technologies, administrative and faculty offices, and student and faculty lounges.
Integration of the upgraded technology and electrical systems was made challenging because of low floor-to-floor heights in the existing facility. Close coordination between the architectural team and consultants helped overcome this challenge.
One of the points of focus in the design is a grand stair that connects the first-floor lobby to the second floor. A large skylight above the stair and new windows in the corridors bring daylight into both spaces.
Because the HCOM program was an addition to an existing hospital, it was essential to clearly identify Ohio University’s piece of the facility upon entry. This was done by incorporating the university’s iconic cherry blossom trees and blossoms on walls and the lobby area doors.
It was critical for HCOM to create an environment that not only is conducive to learning, but also attracts future students. The resulting experience creates a home for Ohio University in northeast Ohio.
Additional Information
Cost per Sq Ft
$240.00
Featured in
2016 Educational Interiors Showcase
Interior category
Interior Renovation
Other projects from this professional

Bowling Green State University, Moseley Hall Renovation
Moseley Hall is a historic 1913 building in the Traditions Quad at...

The Ohio State University, Wexner Medical Center, Brain and Spine Hospital
Associated firms: Perkins + Will (Neuro Planning Consultant), Korda/Nemeth Engineering (Mechanical, Fire...

Columbus City Schools, Columbus Scioto 6-12 School
The Columbus Scioto 6-12 School was designed to unite an existing middle...

Columbus City Schools, Columbus Scioto 6-12 School
The Columbus Scioto 6-12 School was designed to unite two existing schools...
Load more


