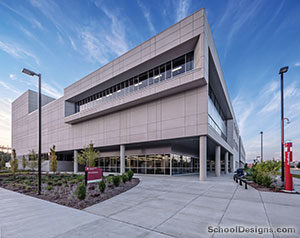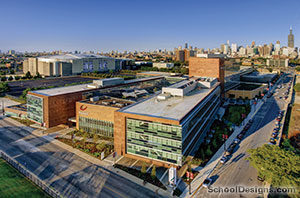Ohio Dominican University, Bishop James A. Griffin Student Center
Columbus, Ohio
This new 82,000-square-foot student center provides an iconic gateway building for the expanding campus. It is expected to be the first building on campus to achieve a gold LEED rating. The new student center was designed to be the university’s new public face, providing a visual connection among the campus, the community and nature.
The building accomplished this connection by providing transparency vistas through the building that enable vehicular and pedestrian traffic to see through the building. It was planned as a building that resonates with energy and pulses with campus life, creating a place to "see and be seen" by passersby. Daylighting and views ensure that this remains the lively campus hub.
Situated on the first floor are the larger gathering spaces such as dining and meeting functions. Quieter meeting rooms, the meditation suite and the president’s dining area are on the second floor overlooking the atrium.
The architectural articulation of the fitness center and the connecting bridge ensures that the complex is perceived as a series of interconnected parts on a warm and accessible human scale.
"Dramatic and dynamic spaces for students, and outstanding daylighting and views. Warm and accessible human scale."–2010 jury
Additional Information
Cost per Sq Ft
$185.98
Citation
Gold Citation
Featured in
2010 Educational Interiors
Interior category
Student Centers/Service Areas
Other projects from this professional

The Parr Center
Design team Mark Bodien AIA, NCARB, LEED AP (Project Manager); Julie Cook AIA,...

Englewood STEM High School
Design Team Renauld D. Mitchell; Drew Deering; Janet Hines; Trey Meyer; Rachel Cooper;...

Indiana University Northwest / Ivy Tech Community College Arts and Sciences Building
Design team: Curtis J. Moody, Jonathan Moody, Mark Schirmer, D. Brent Wilcox,...

Malcolm X College and School of Health Sciences
The new Malcolm X College and School of Health Sciences provides state-of-the-art...
Load more


