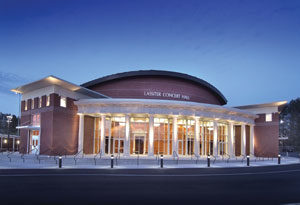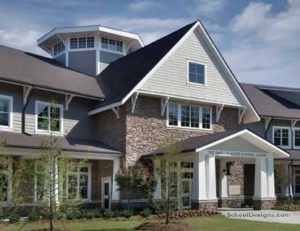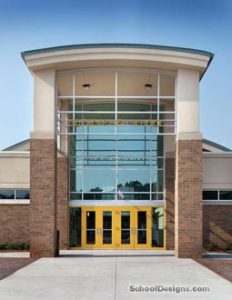Oglethorpe University, Robinson Hall Renovation
Atlanta, Georgia
Oglethorpe University, a private, four-year, liberal-arts college in northeast Atlanta, is known for its Gothic architecture. In renovating Robinson Hall, an existing 1940s-era building, the school upgraded all interior spaces and completed the building’s exterior appearance. By replacing the existing mansard roof with a Gothic-style pitched roof that elevated the roof plane above eye level and visually concealed unsightly rooftop equipment, the granite building addition now more closely mirrors other Gothic-inspired facilities on campus.
Also, the interior was renovated to address technology requirements, and provide more modern classrooms and administrative spaces. The two-story existing facility was constructed of load-bearing granite walls and wood timber roof framing. The existing structure was essentially gutted to the perimeter load-bearing granite walls. The new roof was constructed of light-gauge metal trusses and includes slate roofing. Where possible, the interior granite walls were left exposed and incorporated as an architectural character accent. The building’s original mechanical systems also were replaced.
Additional Information
Cost per Sq Ft
$137.00
Featured in
2002 Architectural Portfolio
Category
Renovation
Other projects from this professional

Lassiter High School, Concert Hall, Media Center, Cafeteria and Kitchen Expansion and Renovations
Originally opened in 1981, Lassiter High School in Marietta, Ga., was designed...

King’s Ridge Christian School, The Barbara Adler Academic Center
The Barbara Adler Academic Center at King’s Ridge Christian School is a...

Hillgrove High School
Designed from an award-winning prototype, this state-of-the-art, 323,000-square-foot Cobb County high school...

Carlton J. Kell High School
Carlton J. Kell High School was built in a rapidly growing suburb...
Load more


