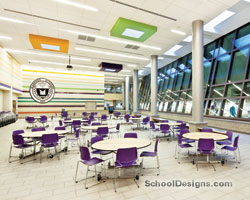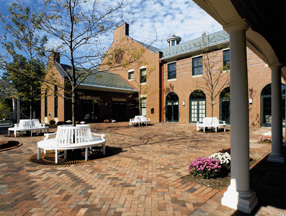Ocean Avenue Elementary School
Portland, Maine
This K to 5 school branches out from an eclectic entry facade fronting on an open arrival plaza. The small site, tucked away inside the Back Cove neighborhood, offered challenges and opportunities for the design of the school.
The design started with several community meetings, which determined the educational aspirations and green building goals for the school. Working with the district and community members, the design team helped establish these goals. This collaboration continued throughout the project with presentations to classes by the design team explaining building features, student tours of the construction, and hands-on activities for students that included planting areas of the vegetated roof.
The school is targeted to achieve LEED for Schools certification, based on extensive use of local and recycled materials, high-efficiency HVAC equipment, vegetated roofs to control stormwater and solar hot-water collectors, among other design elements. All classrooms have large windows looking out on the wooded parcel, wetlands and bio-retention beds that enhance the outdoor sustainable education features of the school’s curriculum.
Additional Information
Capacity
440
Cost per Sq Ft
$159.50
Featured in
2011 Architectural Portfolio
Other projects from this professional

University of Maine, Cooperative Extension Diagnostic and Research Laboratory
Design Team: WBRC: Kristian Kowal, AIA; Paul Monyok, PE; Adam Gillespie, PE;...

Hampden Academy
Designed through a six-month community visioning process, Hampden Academy looks like a...

The University of Maine at Augusta, Student Center
The Student Center has helped foster a sense of community that was...

The University of Maine, The Buchanan Alumni House
The architects were challenged to provide a facility with the presence and...



