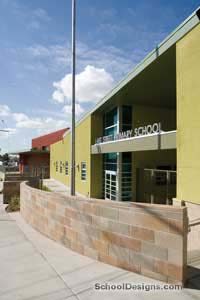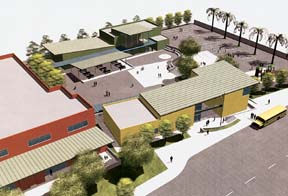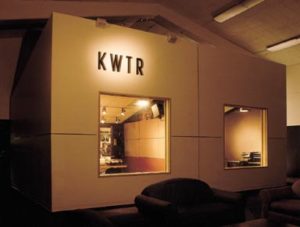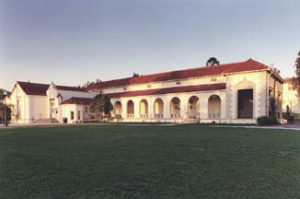Occidental College, Fowler Hall Renovation
Los Angeles, California
Designed in 1912 by Occidental College campus architect Myron Hunt as a physical-sciences building, Fowler Hall was renovated for use by the mathematics and economics departments. Interior walls were removed, rooms relocated and entire floors reorganized to reconfigure the 38,000-square-foot, four-story building into new usable space. Program requirements included new classrooms and new faculty offices, reference rooms, seminar rooms, a lecture hall and an elevator.
Special care was taken to preserve the original building character as new electrical systems, lighting, HVAC systems and media cabling were added throughout. Original windows and trim were retained, and new ceilings were installed as close as possible to their original height.
New color has been applied to the walls, and woodwork was painted white to contrast with classic detail. Original doors and trim were retained whenever possible. New doors included glass panels and transoms to bring light into otherwise dark interior spaces. New energy-efficient fluorescent lighting is a mixture of recessed downlights and decorative pendant fixtures chosen to complement the architectural character of the building.
Additional Information
Cost per Sq Ft
$160.00
Featured in
2007 Educational Interiors
Category
Renovation
Interior category
Interior Renovation
Other projects from this professional

Lake Street Primary School
Situated on a sloping two-acre site, Lake Street Primary School is...

Belmont Primary Center #12
Designed to relieve crowding in local neighborhood schools, Belmont Primary Center #12...

Whittier College, KWTR Campus Radio
When displaced by a renovation in the existing student union building, KWTR...

Whittier College, Deihl Hall
Designed in 1918, this unreinforced masonry classroom building had been unused for...
Load more


