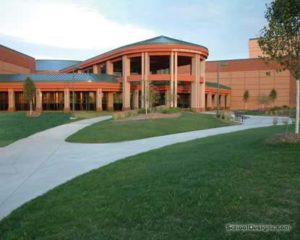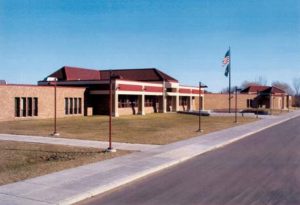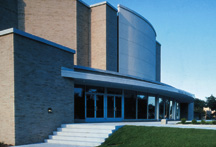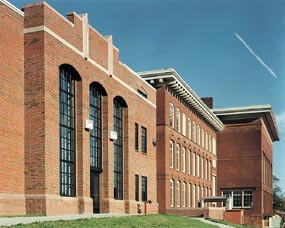Oaktree Elementary School
Goodrich, Michigan
The school board emphasized creating a building that required minimum maintenance while providing an environment that was flexible and diverse. The board insisted that the new building have a pitched roof because of a history of flat roof problems. Another concern was that the large scale of an elementary facility with 600 students might seem overwhelming to children from a small, rural community.
The design theme was the creation of a main public circulation spine with six classroom clusters attached to it. Each cluster has its own pitched roof, thus reducing the scale of the building into smaller houses. The public spine provides access to the office, media center, art and music areas, gymnasium and cafeteria.
The classroom clusters provide access to shared-learning opportunities between classrooms, such as computers, team building areas, special projects and special-needs services.
Technology plays an integral part in the building design. The media center, computer lab and distance-learning lab are clustered for shared teaching opportunities. The beams in the main corridor are open cable ways for easy access and change in computer/video cabling.
Photographer: ©Dick Clapp
Additional Information
Cost per Sq Ft
$100.61
Featured in
1998 Educational Interiors
Interior category
Common Areas
Other projects from this professional

Lake Fenton High School
Introducing a new high school and full athletic facilities on 80 suburban...

Lapeer County Intermediate School District Education and Technology Center
The Lapeer County ISD Vocational School was constructed in 1975 on a...

Flushing High School, William H. Tunnicliff Auditorium
The William H. Tunnicliff Auditorium provides the Flushing Community Schools with a...

Calumet Laurium Keweenaw High School/Middle School & New Elementary
Situated in the Keweenaw National Historic Park, the educational needs of the...
Load more


