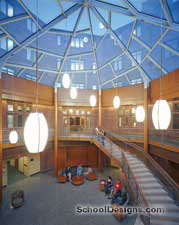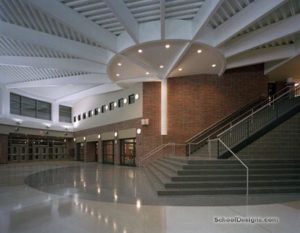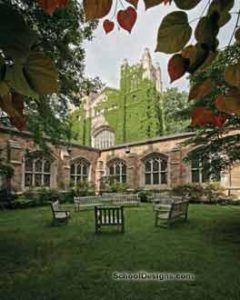Oakland Community College, Student Services Center Addition
Auburn Hills, Michigan
A commuter campus, Oakland Community College had no central space for students to gather between classes, either in large or smaller groups to make new social connections. Their clubs were separated from the rest of campus.
The new student center was to be young, upbeat and technologically advanced to persuade students to stay on campus. The interiors were designed with playful shapes and colors to create different study atmospheres within the same room. Elements such as the cone-shaped elevator tower with a circular stair inches from its sloped sides and curved, purple metal trellises provide a sense of human scale, while still enabling the student to feel the entire space. This contrasts with the green and white painted, curved walls. Ceiling heights varied from two-story to one-story to provide more intimate conversation in an area with warm wood-paneled areas. Three different floor levels, with connecting stairs and ramps, and various flooring materials were created to join the two existing building levels.
The building program includes an expanded bookstore and retail outlet; large and small meeting and conference spaces; a game room; spaces for student groups, clubs and committees; public-safety operations; and food services, including a full kitchen used for college-wide catering functions.
Additional Information
Cost per Sq Ft
$261.49
Featured in
2009 Educational Interiors
Interior category
Student Centers/Service Areas
Other projects from this professional

Michigan State University, Hubbard Hall Renovation
Hubbard Hall is the tallest housing building on campus and is situated...

University of Michigan, Stockwell Hall Renovation
A historic residence hall freed of its dining facility created opportunities for...

South Lyon East High School
South Lyon East High School’s design committee used research, best-practice models and...

University of Michigan Law School, Hutchins Hall Classroom Renovation
The impetus of this project is the continued effort by the law...
Load more


