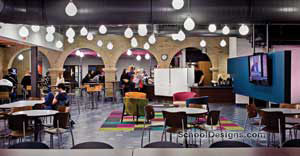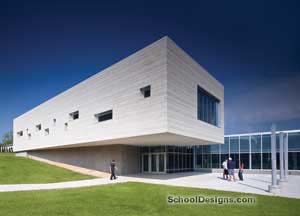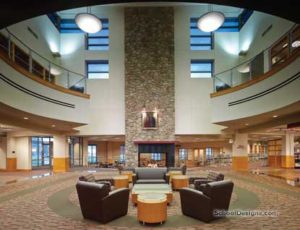Oakdale Elementary School
Toledo, Ohio
Toledo Public Schools’ new Oakdale Elementary School takes cues from its residential surroundings. The design for this educational home for 672 students has a historic schoolhouse feel.
An interior roofline creates a transitional space flooded in daylight at the main entrance. A continuation of the outside entry canopy, the peaked roofline draws visitors into the lobby space. Immediately off the lobby, the administrative offices have a direct line of sight to the main doors, adding to the security features of the building, including security cameras throughout. Students from both the bus and parent/faculty dropoff areas enter through this main entrance.
The vaulted common space is highlighted by a second-story window, framed in yellow to infuse the space with color. Brightly colored floors go beyond traditional school colors, exploring a wide range of hues. The multi-colored brick and concrete exterior adds interest and reflects the youthful atmosphere.
The new Oakdale improves upon the overscaled four-story school that previously stood on site. In a gesture of respect, the design preserved pieces of the original school for use in the new school. Decorative medallions adorn the outside, and inside bricks from the former school create a feature wall in the main corridor with an “O” for Oakdale.
Additional Information
Cost per Sq Ft
$129.40
Featured in
2006 Educational Interiors
Interior category
Common Areas
Other projects from this professional

Lourdes University, Dining Hall
Lourdes University has grown substantially in its transition to a residential campus,...

Centenary College, David and Carol Lackland Center
Centenary College, situated in Hackettstown, N.J., challenged the architect to create an...

The University of Akron, Wayne College Student Life Building
The new Student Life Building at Wayne College is the college’s first...

Central Ohio Technical College/The Ohio State University—Newark, Warner Library and Student Center
This warm, nurturing building is a home-away-from-home for students. All three building...
Load more


