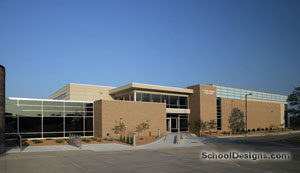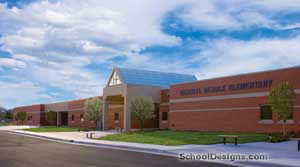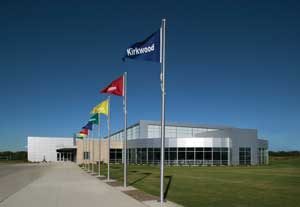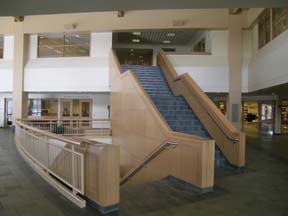Oak Ridge School
Marion, Iowa
The Linn-Mar Community School District is one of the fastest growing in the state, so flexibility and expandability were primary design goals. Rather than build separate elementary and middle school buildings, the district settled on the design of the Oak Ridge K-8 facility. Eventually this facility would become a dedicated middle school with an adjacent elementary school planned for the future.
The facility is single story for grades K to 3 and two stories for grades 4 to 8. Each classroom pod has a series of classrooms surrounding a common learning center. These centers can be used by single classrooms or collaboratively by multiple classrooms; they can accommodate a wide array of functions.
Maximizing daylighting was a primary design requirement. Large expanses of curtainwall glass, interior glazing and skylights all aid in achieving this goal. Interior materials provide a bright and sophisticated environment that is appropriate for many ages.
Contrasting bricks, cast stone, aluminum fascia cornice and a pronounced entrance canopy give this facility its identity. A geothermal system provides heating and cooling.
Additional Information
Capacity
550
Cost per Sq Ft
$101.00
Featured in
2005 Architectural Portfolio
Other projects from this professional

Western Iowa Tech Community College, Dr. Robert E. Dunker Student Center
The Dr. Robert E. Dunker Student Center adds a new layer of...

General Beadle Elementary
General Beadle Elementary is a replacement preschool-to-5 facility in a neighborhood with...

Kirkwood Community College, Recreation Center
The single-story facility serves the recreation needs of students and faculty, and...

Dordt College, Campus Center
The new Campus Center at Dordt College, a private liberal-arts institution in...



