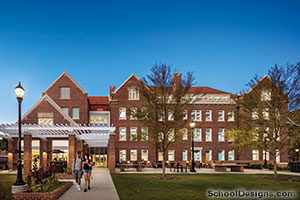Oak Ridge High School
Orlando, Florida
Oak Ridge High School, an urban public school founded in 1956, has a significant history in the community, but academically has been hindered by outdated learning modules and lack of integrated technology.
The goal of the project was to bring the campus up to the educational standards of the 21st century while still enriching the school’s history.
The concepts of “small-scale learning communities” grouped around wireless collaborative zones called “tech centers” were designed in each classroom building. Through state-of-the-art technology and collaborative learning spaces, the school creates an innovative learning environment that reflects the future of education while staying true to its rich past.
The multi-phased replacement to the 2,200-student campus included a new front door, new administration suite, media center, three-story classroom buildings, gymnasium and a new auditorium. The iconic new entry is home to “Heritage Hall,” a space that highlights the school’s accomplishments and history.
In addition, the school was centered on sustainable design principles, including daylighting in all of the academic spaces, efficient systems, an ice-storage chiller system and low-emitting materials.
Additional Information
Capacity
2,200
Cost per Sq Ft
$163.04
Featured in
2013 Architectural Portfolio
Other projects from this professional

Ramstein High School
Ramstein High School represents the next generation of schools for the Department...

P.K. Yonge Middle-High School
Design Team Moses & Associates (MEP Engineer); Walter P. Moore (Structural Engineer); CHW...

Fort Rucker Elementary School
Design team:TLC Engineering for Architecture (MEP Engineer), BBM Structural Engineers (Structural Engineer),...

University of Florida, Newell Hall Renovation
Design team: Moses & Associates (MEP Engineer); Walter P. Moore & Associates...
Load more


