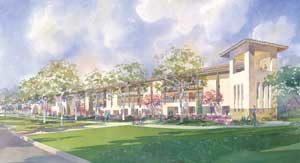Oak Park Unified High School District, Oak Park Joint-Use Library
Oak Park, California
Jointly developed by the county of Ventura and the Oak Park Unified School District, this library serves Oak Park High School students and the surrounding community. Therefore, the new facility affords a range of activities broader than normally can be provided by a small school or branch library.
The architect developed a districtwide master plan to assess the needs of each school campus, and to identify and prioritize special program/facilities requirements. Community workshops involving neighbors, teachers, administrators, students, school board members and county officials led to the idea of pooling resources for a joint-use library.
The plan organization reflects the dual purpose of the facility. Lecture and meeting rooms for the public are provided at the main entrance. The reading room houses computer stations, study areas and bookshelves. Windows in the children’s room, the study room and main support areas frame views to an adjacent park. A courtyard with a specimen oak creates a shaded area for public functions.
The program required an environmentally sound, energy-efficient design and the demonstration of related economic benefits in order to secure a grant from the local Air Pollution Control District. Sustainability goals that are addressed include landscape restoration, water-use efficiency, energy efficiency, air-pollution reduction, and maximizing daylight and views.
Interior wall finishes are exposed CMU, which maximizes available thermal mass to the interior and minimizes painted surfaces. Floor finishes include recycled-content carpet, cork, linoleum, ceramic tile and exposed concrete. Ceilings are recycled-content acoustic tile and gypsum board, or exposed to structure. Daylighting goals were achieved through overhangs, fins, light shelves and skylights. Fluorescent fixtures are used throughout the building. Mechanical systems are conventional, but passive design allows the library to remain comfortable with less system operation.
“Good dual use of space for school community. Innovative. A well-organized, clean solution.”–2005 jury
Additional Information
Cost per Sq Ft
$208.00
Citation
William W. Caudill Citation
Featured in
2005 Architectural Portfolio
Category
Specialized




