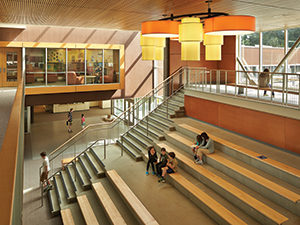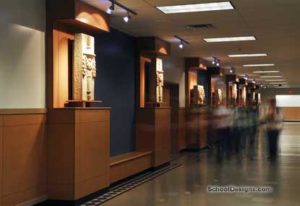Oak Harbor High School
Oak Harbor, Washington
The Oak Harbor High School cafeteria is a vital part of the campus remake. Undersized and buried deep within the campus, it was a poorly functioning space for limited school use.
The new cafeteria is situated at the most prominent space in the new student union building, creating a dramatically different face for the campus. It is a welcoming space that has the role of "living room" for both the school and city.
The high school is the main educational and civic institution in the city, and the cafeteria immediately started to serve unfilled community needs. In a city with no dedicated performance venue, and with no funding for such dedicated space, the new commons was designed as a true multifunctional "hybrid" space, welcoming a number of different uses.
It is a place to see and be seen. It is a place to perform or informally socialize. It is a place for all age groups to connect and enrich each other. It is a place that brings the whole community together.
"This flexible and creative design serves the community and the school program. It is designed with an open feel to all spaces. Sustainability is demonstrated through the choice of materials."–2011 jury
Additional Information
Cost per Sq Ft
$237.99
Citation
Crow Island School Citation
Featured in
2011 Educational Interiors
Interior category
Cafeterias/Food-Service Areas
Other projects from this professional

Cherry Crest Elementary School
The Learning Stairs and lobby comprise the social, educational and communal heart...

Ardmore Elementary School
The project explores surprise and discovery over time in a compact, yet...

Glacier Peak High School
The cafeteria/commons at Glacier Peak High School is a quintessentially civic space....

Aberdeen High School
After fire burned the original J.M. Weatherwax School, the prominent reuse of...



