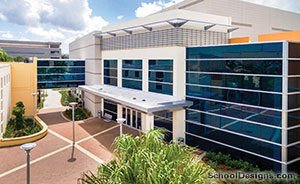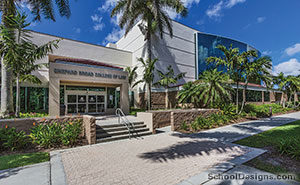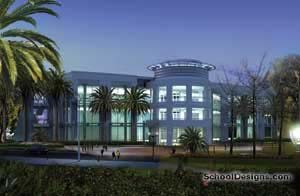NSU Alumni House
Davie, Florida
Design team
William Gallo (Architect); Alain Dezii (Lead Designer)
The project consists of a three-story facility centralized on the Nova campus across from the main library. The purpose of the project is to create a hub for alumni members to participate, volunteer and provide community support. The program consists of a meet/greet salon, lecture hall, library, dining, resource center, administrative offices, and a rooftop observatory that overlooks the campus. There is a large courtyard for outdoor events and a small amphitheater set on the bank of a retention pond accessible from the courtyard. The main structure is centered on an axis with the library separated by a grass plaza used for public events. The architecture pays homage to the school’s history, rooted in South Florida’s vernacular.
The functions are organized like a large home, with shade trees, gardens and fountains.
Additional Information
Cost per Sq Ft
$400.00
Featured in
2023 Architectural Portfolio
Category
Work in Progress
Other projects from this professional

Nova Southeastern University, Don Taft University Center Student Dining
Gallo Herbert Architects partnered with Vision Builders of Atlanta to repurpose the...

Nova Southeastern University, Noel P. Brown Sports Center II
Design team:Brian P. Herbert, AIA (Architect of Record) The Noel P. Brown Sports...

Nova Southeastern University, College of Law
Design team:William J. Gallo (Principal-in-Charge), Brian P. Herbert (Project Architect), Tom Mongello...

Johnson & Wales University, Academic Building
Johnson & Wales University requested a signature design that grounds the entire...
Load more


