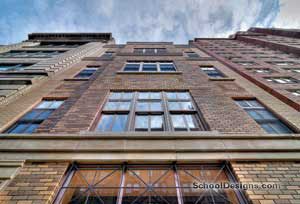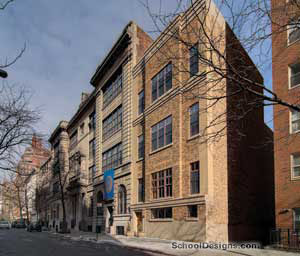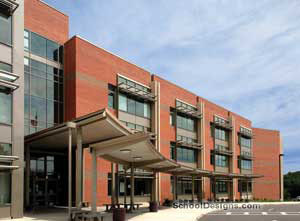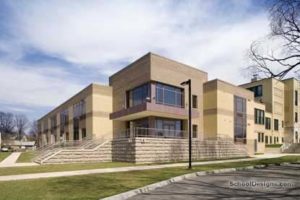Notre Dame Academy, Arts & Humanities Building
Staten Island, New York
This new building for an all girls’ high school campus houses arts and humanities classrooms, the central dining hall and the campus chapel. Completed in October 2009, this three-story, 27,000-square-foot building nestles into a former rose garden plateau of the wooded hillside between two converted manor houses from the 1920s and 1930s. The school was committed to a traditional vocabulary to harmonize with its own context, but also with the surrounding neighborhood of large residences from the early 20th century.
The most important and striking feature of this building is its careful balance of traditional elements to diminish its large scale in a beautiful, but challenging setting. The design intention is to express the timber-frame chapel as though it is an attached, but separate component with an L-shaped arts, humanities and dining center. The lowest level was built partially into the hillside to diminish the building’s height and breadth, and offer large windowed art rooms and gallery space. To the north, a new rose garden and terrace are part of the design.
Additional Information
Cost per Sq Ft
$350.00
Featured in
2010 Educational Interiors
Interior category
Student Centers/Service Areas
Other projects from this professional

Saint Jean Baptiste High School
This girls’ high school on New York City’s Upper East Side is...

Saint Jean Baptiste High School
This girls’ high school on the Upper East Side in New York...

Fox Lane High School
Fox Lane High School was created in 1956 as a multi-town, innovative...

Mamaroneck Avenue Elementary School, Additions and Alterations
Built in the 1920s, this two-story, 10-classroom wing (five kindergartens and five...
Load more


