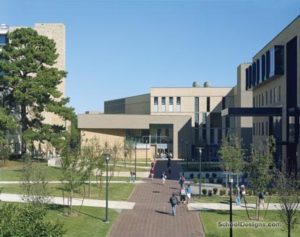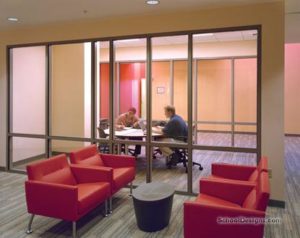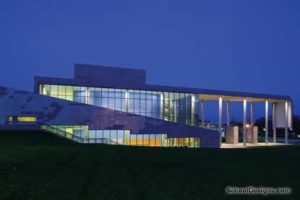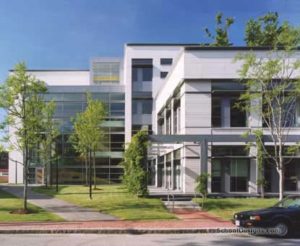Norwich University, Wise Campus Center
Northfield, Vermont
The Wise Campus Center at Norwich University is an addition to the original Harmon Hall Student Union built in 1958. The project encompassed a complete renovation of the original 45,000-square-foot building and a new addition of 25,000 square feet. The university is known for its history as the oldest private military school in the country. Its civilian student population is expanding, and the Wise Campus Center is envisioned as the “campus living room” shared by these two groups. The building is intended to be the shared social space for civilian students, cadets and “Rooks,” who are freshman cadets.
The program includes a winter garden; the main dining room with fireplace lounge; “Rook” dining room with fireplace lounge; faculty and staff dining room and terrace; outdoor dining; kitchens and servery; student organization offices; meeting rooms; “Rook” lounge; student lounge and function spaces; The Partridge Pub; grab-and-go dining; campus bookstore; post office; and convenience store.
The Wise Campus Center is nestled against the existing Harmon Hall building, separated by an interior light well that provides natural light in the heart of the space. The main dining room is defined by a winter garden along the west face, overlooking a new quad space developed as part of this project. The dining room and winter garden space are used not only for their primary functions, but also as a space for students to hang out, study, socialize and spend the cold winter days of Northfield, Vt. The pub and grab-and-go dining room spill out onto the quad, where wintertime activities, such as ice skating, take place. This relationship is reinforced by interior and exterior fireplaces.
The materials are taken from the campus and regional palette: brick, slate sculpings, wood panel, porcelain tile and naturally weathered copper.
“Clever utilization of space. There is a quiet elegance to the project.”–2008 EIS jury
“Appropriate interpretation of the existing campus context—with a twist. An abundance of controlled natural light and sensitive use of materials.”–2008 AP jury
Additional Information
Cost per Sq Ft
$292.00
Citation
Louis I. Kahn Citation; Silver Citation
Featured in
2008 Educational Interiors
Interior category
Student Centers/Service Areas
Other projects from this professional

University of Arkansas—Fayetteville, J.B. Hunt Transport Services Center for Academic Excellence
The J.B. Hunt Transport Services Center for Academic Excellence is part of...

University of Arkansas—Fayetteville, J.B. Hunt Transport Services Center for Academic Excellence
The J.B. Hunt Transport Services Center for Academic Excellence at the University...

Ursinus College, The Kaleidoscope Center for the Performing Arts
The Kaleidoscope is the performing-arts center at Ursinus College. The college is...

Harvard University, 60 Oxford Street
Sixty Oxford Street is the first building in Harvard University’s new North...



