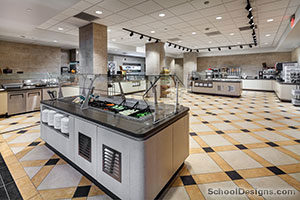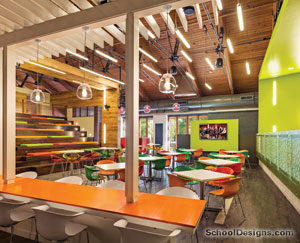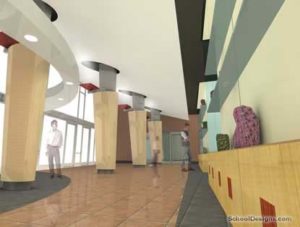Norwich Free Academy, Atrium
Norwich, Connecticut
Slater Hall, completed in 1886, is the historic centerpiece of the graceful campus of Norwich Free Academy, a private institution that serves as the public high school for the city of Norwich and several surrounding communities. Slater Hall houses classrooms, a 600-seat auditorium and the unique Slater Museum.
Originally charged with providing ADA accessibility in the museum, the architect developed an innovative design that provides accessibility to a total of 15 different elevation levels in four different buildings. It also functions as a new museum entrance, event space, informal teaching area, and all-season student circulation and gathering place.
Architecturally significant and of its time, the atrium presents an inviting and dramatic statement of entrance that is deferential to its historic neighbors through its recessed positioning and the lightness and transparency of its presence. The delicate steel frame, from which interior platforms and ramps are suspended, never touches the adjacent facades and is sheathed in a transparent glass skin to enable the highly articulated Slater facade to pass almost imperceptibly from exterior to interior, becoming the dominant feature of the atrium.
Additional Information
Cost per Sq Ft
$413.32
Featured in
2012 Architectural Portfolio
Category
Specialized
Other projects from this professional

Suffield Academy, Brewster Hall
The expansion and renovation of Brewster Hall was a watershed project for...

Trinity College, Vernon Social Center
Vernon Social Center was created to revitalize an underwhelming, underutilized Trinity College...

Loomis Chaffee School, Clark Science Center
The primary motivation for renovating the school is to resolve code, accessibility...



