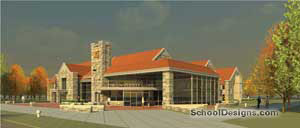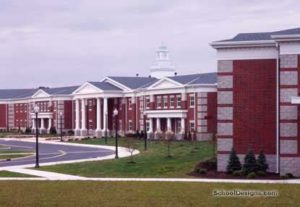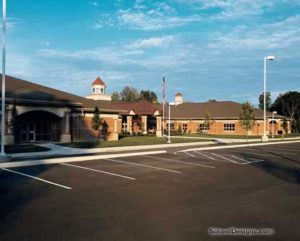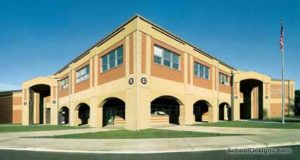Norwalk High School
Norwalk, Ohio
When the time came to replace its aging high school building, Norwalk City Schools’ Board of Education knew what it wanted in a new facility: a centerpiece for the community, opportunities for curriculum innovation, and a design to reflect the character and values of this north central Ohio community.
After voters approved a bond issue, the Ernsthausen Foundation of Norwalk came forward with a donation of $3.8 million for the addition of a performing-arts center within the school. The Ernsthausen Performing Arts Center serves the students, as well as the entire community, with a 1,000-seat theater and full stage, a large-group lecture hall with teleconferencing capabilities and an art gallery.
In response to the administration’s request for ease of security monitoring, the design features academic wings radiating from a central rotunda that is illuminated by skylights.
The facility also features a state-of-the-art industrial-technologies lab, instrumental and vocal labs, science labs, a full-size gymnasium and auxiliary gym, and weightroom. Situated near the building’s central hub, the media center includes a separate entrance for after-hours use.
Additional Information
Capacity
900
Cost per Sq Ft
$109.50
Featured in
2004 Architectural Portfolio
Other projects from this professional

Heidelberg University, Residence Life and Learning Hall, and University Commons
For the first time in 45 years, Heidelberg students have new "digs"...

Lakeside High School (Ashtabula, Ohio)
The new Lakeside High School embraces the Ashtabula Area City Schools’ community...

Twin Oak Elementary School
Working together for more than 12 months, a planning team of Mount...

Tuslaw High School
A new district board office links this new high school for grades...
Load more


