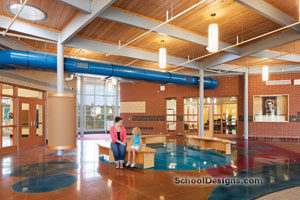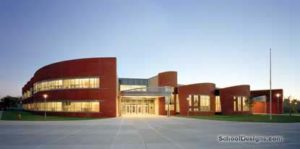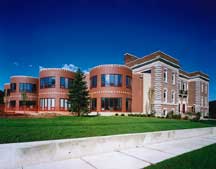Norwalk Community College, Center for Information Technology
Norwalk, Connecticut
The Center for Information Technology provides cutting-edge technology to students and faculty while enhancing the image of the entire campus.
The need for additional smaller-capacity, non-computer classrooms and fewer large-capacity classrooms within the existing facility dictated that some classrooms be reconfigured for smaller capacities, while others become “smart” classrooms equipped with modern audiovisual and computer equipment.
Technology labs were designed on a modular basis with the potential for wireless connectivity. Frequent changes in the particular function and use of these labs were critical to ensure capacity and flexibility for a variety of future equipment installations.
The atrium was designed to provide students and faculty with easy access and wireless technology, enabling users to “plug and play” with ease, connecting their laptops to access e-mail and the Internet. A variety of benches, soft seating and library tables allows for both independent and group study.
Trusses that span the atrium were required for the structural support of the roof and clerestory monitor. The most economical solution was developed with respect to the truss framework and then covered with an inexpensive material that served as a contributing element to the architecture of the building. Here, the tracery provides an opportunity for the ever-changing light to play upon its surfaces.
The lobby is paneled with “5,000 Years of Information Technology,” a metaphorical conversation through history among those who contributed to the formation of the computer. The likenesses of 10 outstanding intellects are presented against the backdrop of their own words.
“Refreshing new image and well-designed throughout to create a sense of place on campus.”–2004 jury
Additional Information
Cost per Sq Ft
$250.00
Citation
Louis I. Kahn Citation
Featured in
2004 Architectural Portfolio
Other projects from this professional

Southern Connecticut State University, Health & Human Services Building
The demand for well-trained health and human services (HHS) professionals has never...

Jonathan E. Reed School
The 550-student, 79,800-square-foot Jonathan E. Reed School successfully links curriculum and community....

John S. Martinez PreK-8 School
An extensive site survey was conducted to determine the location for this...

Edgewood Avenue K-8 Arts Magnet School
This project consists of the transformation of an existing 18,000-square-foot, 1911 school...
Load more


