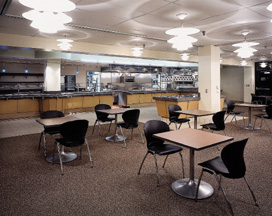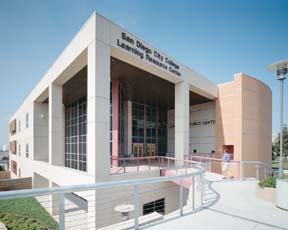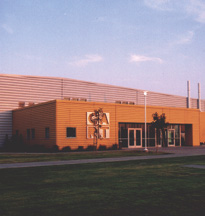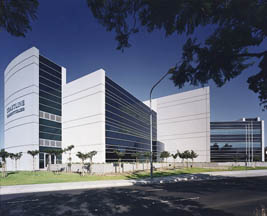Northwood High School
Irvine, California
Northwood High School is organized into three hierarchical components: houses, villages and institutes. Academic core houses are composed of interdisciplinary groupings of core academic classes—social studies, language arts, math and science—all linked to a common student work area. Groupings of grades 9 to 10 and grades 11 to 12 houses make up four villages. Students are encouraged to attend a particular village for all four years, creating a school-within-a-school model. The third hierarchical component is the institute, which offers students specific career, college-prep or academic focus in grades 11 to 12. The five institutes are bio-med/health, humanities, computer applications/business, engineering/electronics and fine/performing arts.
The heart of the campus at the intersection of the main axes is the academic court, which serves as a forum or civic center, a gathering space for speeches and school functions.
The campus is organized with the academic core north of the east-west axis and the buildings housing community and public functions grouped along the north-south axis. The Learning Resource Center divides the four villages equally and helps form the villages’ courtyards. The institutes surround the academic core to act as a transition between the academic and public environments.
“Well-developed concept of interdisciplinary houses and villages.”—2000 Architectural Portfolio jury
Photographer: ©Ronald Moore & Associates
Additional Information
Cost per Sq Ft
$191.00
Citation
High School Citation
Featured in
2000 Architectural Portfolio
Other projects from this professional

North Orange County Community College District, Anaheim Campus
The project transformed an existing structure (formerly a hospital) into a new...

San Diego City College, Learning Resource Center
The San Diego City College Learning Resource Center (LRC) reflects its role...

Center for Advanced Research and Technology
The mission of the Center for Advanced Research and Technology (CART) is...

Coastline Community College Higher Education Center
The Community College Higher Education Center is a three-story technology distance-learning satellite...
Load more


